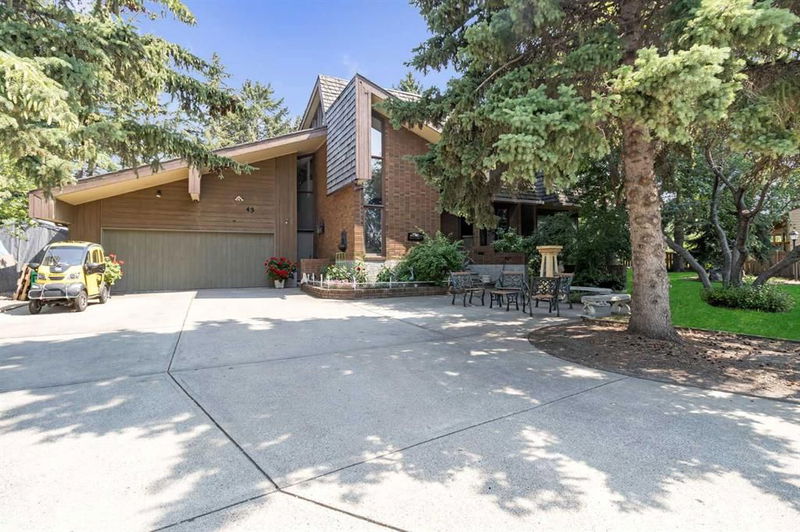Caractéristiques principales
- MLS® #: A2152376
- ID de propriété: SIRC2000015
- Type de propriété: Résidentiel, Maison unifamiliale détachée
- Aire habitable: 3 039,75 pi.ca.
- Construit en: 1971
- Chambre(s) à coucher: 3
- Salle(s) de bain: 2+1
- Stationnement(s): 6
- Inscrit par:
- Real Broker
Description de la propriété
1/3 ACRE PRIVATE LOT | 3000 sf 2 Story Home | Separated Basement Entry | There Is Nothing Like This in the NE | First Time on the Market - Welcome to your dream home, a home to create your family's legacy. A stunning estate designed by the locally renowned architect Stavro Melathopolous, known in Calgary for his design of the iconic Smugglers Inn Steak House. Nestled on one of the largest lots in the Northeast, this 1/3 acre property is a rare gem, surrounded by the tranquility of a 5-acre park. The meticulously cared-for yard boasts mature landscaping, offering a serene and picturesque setting.
This impressive 2-story home spans over 3000 square feet, showcasing sharp roof lines and extensive classic brickwork that exude timeless elegance. Inside, you'll find three spacious bedrooms with soaring ceilings, including a luxurious primary suite featuring two balconies with East and West-facing views.
The main floor is a masterpiece of design, featuring a sprawling layout that offers multiple living spaces perfect for entertaining and relaxation. The recently renovated kitchen boasts newer hardwood floors and modern amenities. The main floor also showcases timeless wood finishes and a solid exposed wood beam, adding character to the home. A grand brick hearth with a two-sided gas fireplace creates a cozy and inviting atmosphere. Tall ceilings and a magnificent spiral staircase enhance the sense of openness and sophistication throughout this exquisite space.
For those seeking additional space or the ability to add a suite (subject to city approval), the unfinished basement offers a separate entrance option, providing endless possibilities for customization. The home is equipped with two furnaces for zoned heating, ensuring comfort throughout the seasons. Modern conveniences include 150 Amp electrical service and an oversized 2-car attached garage with 220v outlets and tall enough ceilings to accommodate a car lift.
This exceptional estate home is an extremely rare find, offering a blend of classic design, modern amenities, and a prime location surrounded by natural beauty. Don't miss the opportunity to make this remarkable property your own.
Pièces
- TypeNiveauDimensionsPlancher
- FoyerPrincipal8' 9" x 12' 3"Autre
- BoudoirPrincipal11' 6.9" x 14' 9.9"Autre
- Coin repasPrincipal8' 5" x 13' 6"Autre
- CuisinePrincipal12' 9" x 12' 6.9"Autre
- Salle familialePrincipal20' 2" x 23' 9.9"Autre
- SalonPrincipal15' 2" x 23' 3"Autre
- VestibulePrincipal3' 9" x 14' 6.9"Autre
- Salle de lavagePrincipal10' 2" x 7' 9.6"Autre
- Salle de bainsPrincipal7' x 4' 8"Autre
- Chambre à coucherInférieur13' 6.9" x 13' 3.9"Autre
- Chambre à coucherInférieur12' 6.9" x 13' 9.6"Autre
- BoudoirInférieur7' 3" x 14' 5"Autre
- Chambre à coucher principaleInférieur15' 9.6" x 16' 8"Autre
- Salle de bainsInférieur8' 11" x 7' 3"Autre
Agents de cette inscription
Demandez plus d’infos
Demandez plus d’infos
Emplacement
43 Pineland Close NE, Calgary, Alberta, T1Y 3H2 Canada
Autour de cette propriété
En savoir plus au sujet du quartier et des commodités autour de cette résidence.
Demander de l’information sur le quartier
En savoir plus au sujet du quartier et des commodités autour de cette résidence
Demander maintenantCalculatrice de versements hypothécaires
- $
- %$
- %
- Capital et intérêts 0
- Impôt foncier 0
- Frais de copropriété 0

