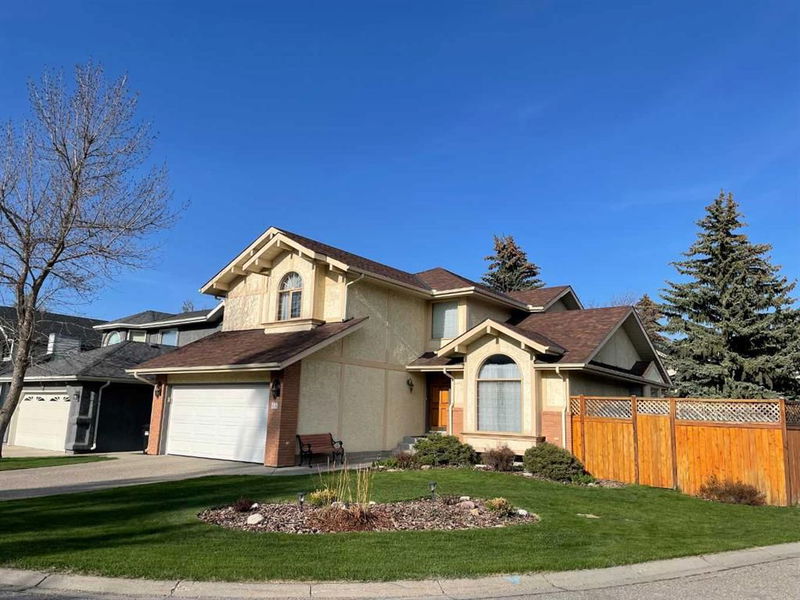Caractéristiques principales
- MLS® #: A2152411
- ID de propriété: SIRC2000001
- Type de propriété: Résidentiel, Maison unifamiliale détachée
- Aire habitable: 2 075,77 pi.ca.
- Construit en: 1986
- Chambre(s) à coucher: 3+1
- Salle(s) de bain: 2+1
- Stationnement(s): 4
- Inscrit par:
- Stonemere Real Estate Solutions
Description de la propriété
OPEN HOUSE Sat/Sun Sep 21,22 2-4pm Located on a quiet crescent with a short walk to Fish Creek LRT in sought after Shawnee Slopes. Upon entering this loving family home you are greeted with ceilings open to above a chandelier and a spiral stair case. The formal living room with dining area separated by a 3 way fireplace is just to the right of the entrance, to the left we have a 2piece bath with a gloss stretched ceiling, a mud/laundry room joining to the garage, basement entrance , family with a center brick fireplace with the kitchen being situated between the two. A red oak titanium finished hardwood floor through out the main level, bright and durable. As you make your way upstairs you will find 2 bedrooms with a 4 piece bath for the kids and a double door entry to the primary bedroom with double vaulted ceiling and a lavishly remodelled 4 piece en-suite, a soaker tub and a glass shower beautifully done. The fully finished basement offers a 4th bedroom, great room and a 3rd spa like updated bath. This home's bones have been updated with new pex plumbing, a newer high efficiency furnace, a/c unit, 2 hot water tanks and more. The shingles were replaced in 2017 and a new privacy fence installed in 2019. Many cosmetic upgrades, like baseboards, carpeting, hardwood flooring and solid core interior doors. Large corner lot with a super private backyard Make this home yours see it today!
Pièces
- TypeNiveauDimensionsPlancher
- Salle à mangerPrincipal12' 9.6" x 14' 3"Autre
- Salle familialePrincipal11' 5" x 15' 9"Autre
- CuisinePrincipal8' 8" x 10' 9"Autre
- SalonPrincipal12' 9.6" x 18' 8"Autre
- Coin repas2ième étage9' 9.6" x 9' 9"Autre
- Salle de bain attenante2ième étage4' 11" x 10' 3.9"Autre
- Salle de bainsSous-sol11' 9.6" x 11' 2"Autre
- Chambre à coucher2ième étage10' 3" x 12'Autre
- Chambre à coucher2ième étage10' 3" x 12'Autre
- Chambre à coucher principale2ième étage15' 2" x 15' 9.9"Autre
- Chambre à coucherSous-sol11' 9" x 14' 6.9"Autre
- Salle de bainsPrincipal4' 11" x 5' 2"Autre
- Pièce principaleSous-sol11' 6" x 26' 9.9"Autre
Agents de cette inscription
Demandez plus d’infos
Demandez plus d’infos
Emplacement
65 Shawnee Crescent SW, Calgary, Alberta, T2W 1W4 Canada
Autour de cette propriété
En savoir plus au sujet du quartier et des commodités autour de cette résidence.
Demander de l’information sur le quartier
En savoir plus au sujet du quartier et des commodités autour de cette résidence
Demander maintenantCalculatrice de versements hypothécaires
- $
- %$
- %
- Capital et intérêts 0
- Impôt foncier 0
- Frais de copropriété 0

