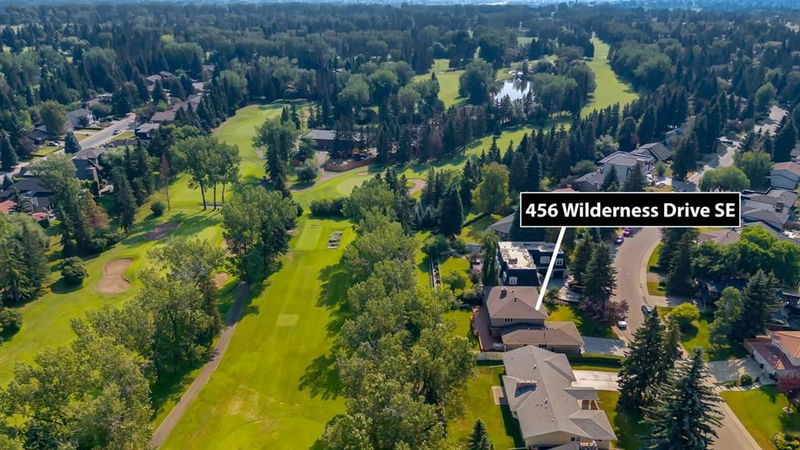Caractéristiques principales
- MLS® #: A2152214
- ID de propriété: SIRC1999847
- Type de propriété: Résidentiel, Maison unifamiliale détachée
- Aire habitable: 3 416 pi.ca.
- Construit en: 1969
- Chambre(s) à coucher: 5
- Salle(s) de bain: 2+2
- Stationnement(s): 2
- Inscrit par:
- eXp Realty
Description de la propriété
Big, fabulous home!! Tons of room for your family!1 VERY EASY TO VIEW AND INVITING YOU TO LOVE IT TOO!! NOTHING COMPARES IN THIS COVETED, exclusive location backing on to Willow Park Golf Course. Expansive .22 acre lot with serene, meticulous landscaping and breathtaking, private views from the kitchen, family and living rooms as well as upstairs. Extraordinary 5,054 SF of developed living space with extensive & professional renovations throughout. The main floor welcomes you into a large marble foyer and transitions into the family room with gas fireplace and sliding garden door access to the yard. The kitchen is functional and bright/LED lighting with gleaming granite counters, island with seating, Sub Zero fridge and stainless Bosch appliances (double ovens, dishwasher), Bosch black stove top & Magic Chef beverage fridge. Sliding doors from the adjoining breakfast nook lead to the full-width deck for BBQs and hot tub for back yard enjoyment & entertaining. A living room with wood burning fireplace, office, conveniently located laundry room and 2 piece bathroom complete this level. It's unique to find a home with such spacious bedrooms - and this one has 5 bedrooms above grade! Upstairs, the master bedroom is like your own private retreat with glass shower, jetted tub and travertine throughout the ensuite - and multiple closets! The additional 4 bedrooms share a 5 piece bathroom. Note the lovely new carpeting throughout! The finished basement offers loads of space for family and friends with a chic bar, family room and games room with pool table, office space, 2 piece bathroom and ample storage. High quality renovations include many built-ins, windows upgraded over the years in exceptional condition (brand new window in living room), doors (interior & exterior), knockdown ceilings, recessed lighting, refinished hardwood flooring and CENTRAL AIR CONDITIONING. Oversized heated garage with 220 wiring. Be sure to note the brand new driveway & front walkway. Turnkey - shows pride of ownership and attention to detail with continuous upgrades including knockdown ceilings, LED lights, on-site refinished hardwood flooring, Walnut cabinetry, (BRAND NEW ARE: gas fireplace, Bosch stove top, carpet upstairs, window in living room, 2 hot water tanks, driveway & walk to front door). Willow Park is an amazing community with easy access to downtown and all major transportation routes. Schools, Trico Center, Southcentre Mall and all amenities are nearby. Come visit and you will love it! These huge lots in the heart of Calgary are so hard to find. BEAUTIFUL, VERSATILE & LOVELY with exceptional maintenance throughout!
Pièces
- TypeNiveauDimensionsPlancher
- Salle à mangerPrincipal13' 6" x 15' 3.9"Autre
- CuisinePrincipal13' 3.9" x 22' 2"Autre
- Salle familialePrincipal16' 8" x 24' 2"Autre
- Bureau à domicilePrincipal10' 11" x 11' 8"Autre
- SalonPrincipal14' 5" x 19' 6.9"Autre
- Coin repasPrincipal8' 9.9" x 16' 6"Autre
- Salle de lavagePrincipal7' 6" x 10' 6.9"Autre
- Chambre à coucher principaleInférieur20' 9.9" x 20' 3.9"Autre
- Chambre à coucherInférieur14' 9" x 11' 8"Autre
- Chambre à coucherInférieur12' 9" x 15' 3.9"Autre
- Chambre à coucherInférieur11' 11" x 11' 8"Autre
- Chambre à coucherInférieur11' 11" x 11' 9.9"Autre
- Salle de jeuxSous-sol19' 3" x 29' 3"Autre
- Salle familialeSous-sol34' 6.9" x 29' 5"Autre
- Salle de bainsPrincipal0' x 0'Autre
- Salle de bainsSous-sol0' x 0'Autre
- Salle de bainsInférieur0' x 0'Autre
- Salle de bain attenanteInférieur0' x 0'Autre
Agents de cette inscription
Demandez plus d’infos
Demandez plus d’infos
Emplacement
456 Wilderness Drive SE, Calgary, Alberta, T2J 1Z2 Canada
Autour de cette propriété
En savoir plus au sujet du quartier et des commodités autour de cette résidence.
Demander de l’information sur le quartier
En savoir plus au sujet du quartier et des commodités autour de cette résidence
Demander maintenantCalculatrice de versements hypothécaires
- $
- %$
- %
- Capital et intérêts 0
- Impôt foncier 0
- Frais de copropriété 0

