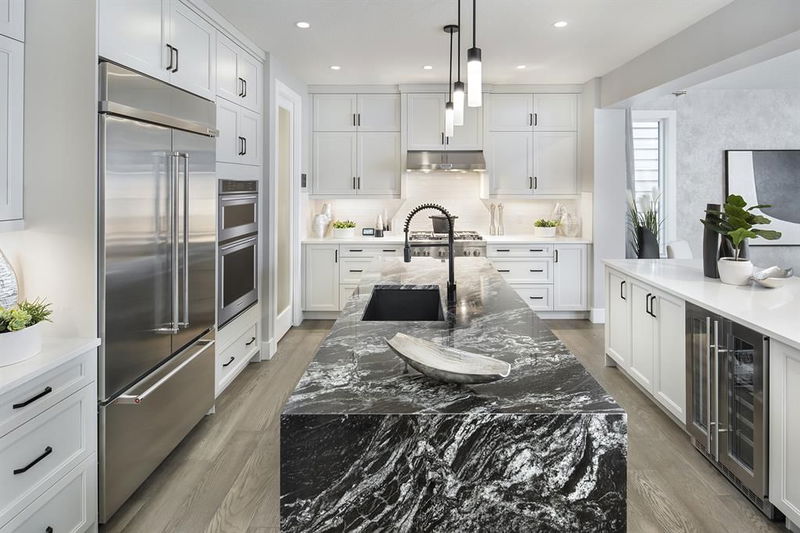Caractéristiques principales
- MLS® #: A2144942
- ID de propriété: SIRC1998378
- Type de propriété: Résidentiel, Maison unifamiliale détachée
- Aire habitable: 2 539,07 pi.ca.
- Construit en: 2024
- Chambre(s) à coucher: 3
- Salle(s) de bain: 2+1
- Stationnement(s): 4
- Inscrit par:
- Jayman Realty Inc.
Description de la propriété
** ALERT – NEW MORTGAGE INFO ** This home qualifies for the 30-year amortization for first-time buyers' mortgages ** Jayman Financial Brokers now available to sign-up ** This outstanding home will have you at "HELLO!" Exquisite & beautiful, you will immediately be impressed by Jayman BUILT's "LAUREN 26" Signature Home WITH SIDE ENTRANCE located in the up & coming community of Seton. If you love to ENTERTAIN than this is the home for you! Immediately fall in love as you enter, offering over 2500+ SF of stunning living space offering you true craftsmanship & beauty! Luxury Vinyl Plank invites you into a lovely open floor plan featuring an amazing GOURMET kitchen boasting beautiful STONE counters with sleek stainless steel KitchenAid appliances with GAS COOKTOP, French Door Refrigerator with icemaker & Built-in Wall Oven/Microwave Combo and a huge walk-in pantry. An amazing OPEN FLOOR PLAN offering a unique design featuring the beautiful Oak & Ore Palette that nicely elevates the stylish Great Room and Dining Room while the kitchen flows smoothly to overlook the main living area yet still maintaining a beautiful entertaining and prep designation. The upper level offers you ample space to suit any lifestyle with over 1400SF alone. 3 sizeable bedrooms with the beautiful Master Suite with tray ceiling including dual vanities with an absolutely amazing large walk-in closet, gorgeous free-standing soaker tub, over sized stand-alone shower, make-up desk and separate water closet. Stunning Bonus room with vaulted ceiling & large 2nd floor laundry, walk-in linen closet along with a full Main Bath. This home will be sure to impress! Shopping, Hospital, YMCA and High School close by! Jayman's standard inclusions feature their Core Performance with 10 Solar Panels, BuiltGreen Canada standard, with an EnerGuide Rating, UV-C Ultraviolet Light Purification System, High Efficiency Furnace with Merv 13 Filters & HRV unit, Navien Tankless Hot Water Heater, Triple Pane Windows and Smart Home Technology Solutions! SHOW HOME HOURS: MONDAY TO THURSDAY: 2PM TO 8PM. FRIDAY AND SATURDAY: 12PM TO 5PM
Pièces
- TypeNiveauDimensionsPlancher
- Pièce principalePrincipal17' 3" x 13' 5"Autre
- Salle à mangerPrincipal17' 3" x 11' 6"Autre
- CuisinePrincipal13' 5" x 15' 6.9"Autre
- VestibulePrincipal6' x 10' 11"Autre
- Salle de bainsPrincipal2' 8" x 9' 2"Autre
- Chambre à coucher principaleInférieur17' 9" x 11' 6"Autre
- Chambre à coucherInférieur10' 3.9" x 12' 9"Autre
- Chambre à coucherInférieur10' 5" x 12' 11"Autre
- Pièce bonusInférieur13' 3.9" x 15' 9.6"Autre
- Salle de lavageInférieur6' x 8' 9.9"Autre
- Salle de bain attenanteInférieur17' 9.9" x 8' 9.6"Autre
- Salle de bainsInférieur18' 8" x 13' 11"Autre
Agents de cette inscription
Demandez plus d’infos
Demandez plus d’infos
Emplacement
49 Setonstone Manor SE, Calgary, Alberta, T3M 3R7 Canada
Autour de cette propriété
En savoir plus au sujet du quartier et des commodités autour de cette résidence.
Demander de l’information sur le quartier
En savoir plus au sujet du quartier et des commodités autour de cette résidence
Demander maintenantCalculatrice de versements hypothécaires
- $
- %$
- %
- Capital et intérêts 0
- Impôt foncier 0
- Frais de copropriété 0

