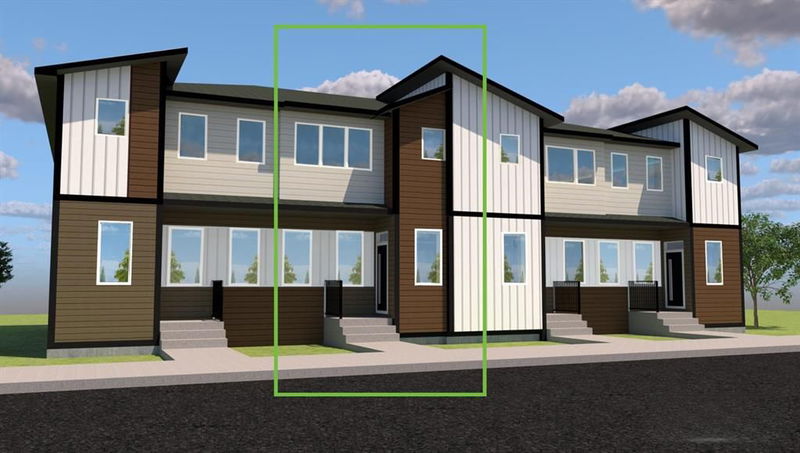Caractéristiques principales
- MLS® #: A2151913
- ID de propriété: SIRC1998307
- Type de propriété: Résidentiel, Maison de ville
- Aire habitable: 1 425 pi.ca.
- Construit en: 2024
- Chambre(s) à coucher: 3
- Salle(s) de bain: 2+1
- Stationnement(s): 2
- Inscrit par:
- MaxWell Canyon Creek
Description de la propriété
** OPEN HOUSE SATURDAY NOV. 16TH FROM 12 NOON UNTIL 2 PM. * LUXURIOUS STREET TOWN * NO CONDO FEES * DOUBLE CAR GARAGE * FULLY LANDSCAPED * DECK * WINDOW COVERINGS * UPGRADED FINISHINGS * Wonderful home located within a 5 minute walk to FISH CREEK PROVINCIAL PARK! As you enter this "open concept floor plan", the first features you'll see are the gorgeous wide plank floors, the 9 foot high ceilings, a cozy fireplace and elegant metal railing on the staircase. The spacious living room allows for casual family gatherings or a fun movie night. The dining room is located in the middle of the home and has the capacity to fit a large dining room table. The kitchen is at the REAR of the home and has an island with eating bar, a pantry, quartz countertops, Slim Line lighting and pendant lighting. The mudroom has a bench and hooks for jackets. The upper floor has a huge primary bedroom that has a walk in closet and a 4 piece ensuite bathroom which includes a 5 ft. wide TILED shower and 2 sinks. The 2 spare bedrooms are at the back of the home where you'll also find a 4 piece bathroom. The laundry room is on the upper floor as well. The basement is undeveloped but can offer enough space for a future 4th bedroom, a 4th bathroom and a large recreation room. As you enter the backyard from the mudroom an 80 square foot deck is there to get your future backyard plans started. We have provided a gas line for your BBQ here. To get you out of Calgary's long winters, a double car garage is waiting for you! Grass will be provided for both the front yard and the back. Energy saving components are triple pane windows, a 96% high efficient furnace, LED lighting, a high end Air Filtration System ( HRV ) and a thermostat that's an "all in one Smart Device. "Not all features in the pictures are included. Pictures are of a showhome but not the exact home. Visit the Showhome in Legacy at 540 Legacy Circle SE for more information. Showhome hours : Monday - Thursday 2 pm to 8 pm Weekends and Holidays 12 pm to 5 pm. RMS square footage taken from Builder's blueprints. Pricing is firm.
Pièces
- TypeNiveauDimensionsPlancher
- SalonPrincipal13' 2" x 15' 5"Autre
- CuisinePrincipal11' 9.9" x 10' 2"Autre
- Chambre à coucherInférieur8' 6" x 10' 3.9"Autre
- Chambre à coucherInférieur8' 6" x 10' 3.9"Autre
- Chambre à coucher principaleInférieur12' 9.6" x 11' 6"Autre
- Bureau à domicileInférieur7' 2" x 6' 6"Autre
- Salle de bainsPrincipal4' x 3' 6"Autre
- Salle de bain attenanteInférieur5' 2" x 6' 6"Autre
- Salle de bainsInférieur5' x 6' 2"Autre
- Salle à mangerPrincipal11' 9.9" x 9'Autre
Agents de cette inscription
Demandez plus d’infos
Demandez plus d’infos
Emplacement
706 Wolf Willow Boulevard SE, Calgary, Alberta, T2X 5R1 Canada
Autour de cette propriété
En savoir plus au sujet du quartier et des commodités autour de cette résidence.
Demander de l’information sur le quartier
En savoir plus au sujet du quartier et des commodités autour de cette résidence
Demander maintenantCalculatrice de versements hypothécaires
- $
- %$
- %
- Capital et intérêts 0
- Impôt foncier 0
- Frais de copropriété 0

