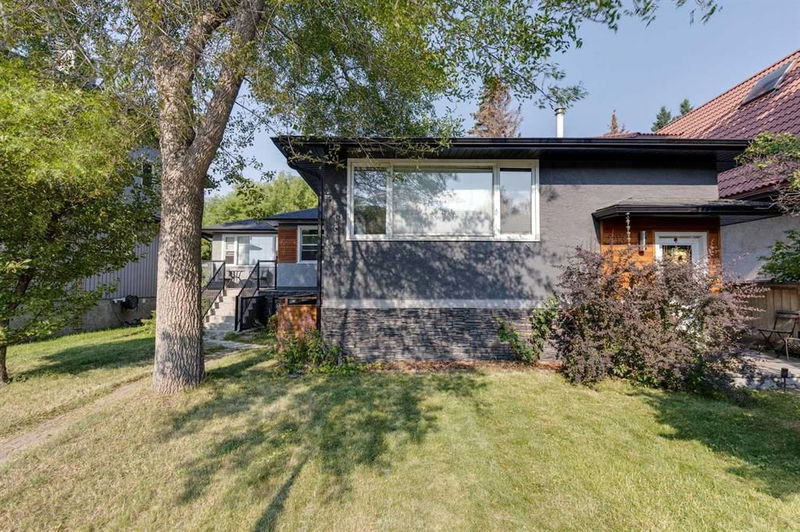Caractéristiques principales
- MLS® #: A2150750
- ID de propriété: SIRC1998206
- Type de propriété: Résidentiel, Duplex
- Aire habitable: 1 591,77 pi.ca.
- Construit en: 1950
- Chambre(s) à coucher: 2+4
- Salle(s) de bain: 4+1
- Stationnement(s): 4
- Inscrit par:
- Real Estate Professionals Inc.
Description de la propriété
This listing includes two semi-detached houses with 3 suites. Terrific location + situated on a 50 x 160 foot flat lot with west backyard to be enjoyed by all tenants as well as a large four car garage with a gas heater. Excellent investment/holding property. Currently the total monthly rent is $5575 per month plus utilities + two of the tenants are long term tenants. Nice curb appeal with newer roof - 2015, The upper suite is a cute renovated bungalow style home with large living room, 2 big bedrooms + nice layout. It is rented for $2000 per month with a lease till June 1, 2025. Below it is the second suite which is a legal suite , rented with a lease until July 1, 2025 for $1425 per month + offers large windows, renovated kitchen, 2 bedrooms + 2 bathrooms. The third unit, 2213, is bright + has a wood burning fireplace spacious bright kitchen + 3 bedrooms down. This one rents for $2150 per month with a lease until July 1, 2025. Excellent location close to shopping, restaurants, parks + downtown.
Pièces
- TypeNiveauDimensionsPlancher
- CuisinePrincipal8' x 9' 6"Autre
- Salle à mangerPrincipal9' 9.9" x 12' 9"Autre
- SalonPrincipal12' x 18' 9.9"Autre
- FoyerPrincipal7' 3" x 7' 6"Autre
- Salle de lavagePrincipal2' 6" x 3'Autre
- VérandaPrincipal7' 9" x 11' 5"Autre
- Chambre à coucher principalePrincipal12' x 12' 6.9"Autre
- Chambre à coucherPrincipal10' 6" x 12'Autre
- Salle de bainsPrincipal7' x 8' 6.9"Autre
- Cuisine avec coin repasSous-sol8' 8" x 15' 6"Autre
- SalonSous-sol11' x 14'Autre
- Salle polyvalenteSous-sol12' x 13'Autre
- ServiceSous-sol5' 9" x 7' 6"Autre
- Chambre à coucherSous-sol11' 3.9" x 12'Autre
- Salle de bainsSous-sol5' x 8'Autre
- Salle de bain attenanteSous-sol5' x 7' 6"Autre
- CuisinePrincipal7' 9.9" x 12'Autre
- Salle à mangerPrincipal11' 3.9" x 16' 3"Autre
- SalonPrincipal14' 2" x 16'Autre
- FoyerPrincipal3' 6" x 6' 3.9"Autre
- Salle de bainsPrincipal3' 5" x 7'Autre
- Chambre à coucher principaleSous-sol11' x 13' 6"Autre
- Chambre à coucherSous-sol8' 3" x 9' 6"Autre
- Chambre à coucherSous-sol8' 3" x 9' 6"Autre
- Salle de bainsSous-sol5' x 6' 9.9"Autre
Agents de cette inscription
Demandez plus d’infos
Demandez plus d’infos
Emplacement
2213, 2215 23 Street SW, Calgary, Alberta, T2T 5H6 Canada
Autour de cette propriété
En savoir plus au sujet du quartier et des commodités autour de cette résidence.
Demander de l’information sur le quartier
En savoir plus au sujet du quartier et des commodités autour de cette résidence
Demander maintenantCalculatrice de versements hypothécaires
- $
- %$
- %
- Capital et intérêts 0
- Impôt foncier 0
- Frais de copropriété 0

