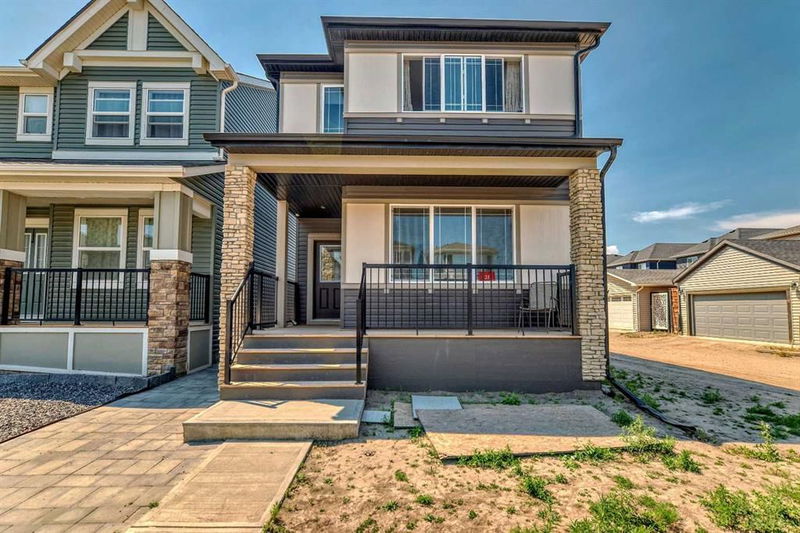Caractéristiques principales
- MLS® #: A2151025
- ID de propriété: SIRC1992596
- Type de propriété: Résidentiel, Maison unifamiliale détachée
- Aire habitable: 1 939,20 pi.ca.
- Construit en: 2022
- Chambre(s) à coucher: 4+1
- Salle(s) de bain: 4
- Stationnement(s): 3
- Inscrit par:
- Creekside Realty
Description de la propriété
AMAZING INVESTMENT OPPORTUNITY! LEGAL BASEMENT SUITE | SEPARATE ENTRANCES | DOUBLE DETACHED GARAGE | ADDITIONAL PARKING PAD | WIDER CORNER LOT | OPEN FLOOR PLAN | CARPET FREE HOME | HIGH-END FINISHINGS! Welcome to this charming 2-storey home, nestled in a peaceful neighborhood! This spacious residence boasts 5 generously sized bedrooms and 4 baths, offering ample space for families of all sizes. Experience a luxurious feeling in this carpet-free residence and enjoy the elegant design of LVP. Upon entering, you'll be greeted by an inviting atmosphere, highlighted by the bright and airy living spaces. The well-appointed kitchen is perfect for culinary enthusiasts, featuring modern appliances, Quartz Counter-Top and plenty of counter space and walk-in pantry. The main floor, which seamlessly flaunts 9 Feet ceiling height, also features a welcoming layout with a large sized bedroom and a full bath, which brings the comfort and entertainment for your family. Upstairs, you will be welcomed with a enormous bonus room which you can be used as a space ideal for entertainment and family time. The bedrooms offer comfort and privacy, with the primary bedroom providing a serene retreat with its own ensuite bath and walk-in closet. The upper floor has 2 more bedrooms, with each providing a great view of mother nature. Each bedroom is thoughtfully designed to accommodate various needs, whether for guests, children, or home offices. A second bath on the upper floor ensures the comfort for one and all, and provides accessibility for everyone. Downstairs, you will find a fully upgraded LEGAL BASEMENT SUITE with a separate entrance, 1 bedroom, 1 bath and a massive living area. Thanks to the huge windows in the basement, the whole living space is immersed with sunlight. Outside, a detached 2-car parking garage in the back ensures convenience and additional storage space, along with another bonus parking spot at the GRAVEL PARKING PAD. Located in a desirable area, this home combines convenience with a sense of community. Close to schools, parks, shopping, and dining options, it offers the ideal balance of suburban tranquility and urban accessibility. And don’t forget, you'll be living in Legacy, near Ponds, walking paths and nature views at the nearby environmental reserve, and a future elementary school. Don't miss the opportunity to make this wonderful property your new home! ***LEGACY OF LUXURY - STEP INTO YOUR DREAM HOME TODAY***
Pièces
- TypeNiveauDimensionsPlancher
- EntréePrincipal4' 6.9" x 5' 9"Autre
- Salle de bain attenanteInférieur13' 11" x 5'Autre
- Salle de bainsPrincipal8' x 4' 11"Autre
- Pièce bonusInférieur13' 2" x 11' 9.9"Autre
- Chambre à coucherPrincipal14' x 10'Autre
- Salle de lavageInférieur5' x 4' 11"Autre
- VérandaPrincipal13' 3" x 4' 8"Autre
- Salle de bainsInférieur9' 3" x 4' 11"Autre
- SalonPrincipal13' 9.6" x 13' 3.9"Autre
- Chambre à coucherInférieur9' 3.9" x 10' 8"Autre
- Salle à mangerPrincipal7' 9" x 7' 6.9"Autre
- Chambre à coucherInférieur9' 3.9" x 11' 8"Autre
- CuisinePrincipal12' 3" x 12' 11"Autre
- SalonSous-sol12' 5" x 9' 9.6"Autre
- VestibulePrincipal3' 9" x 8' 5"Autre
- Coin repasSous-sol5' 3.9" x 7' 8"Autre
- Garde-mangerPrincipal4' 11" x 7' 9.6"Autre
- CuisineSous-sol8' 8" x 10' 5"Autre
- EntréePrincipal3' 6.9" x 3' 3"Autre
- Salle de lavageSous-sol3' 3" x 5' 9.6"Autre
- Chambre à coucher principaleInférieur13' 6.9" x 13' 9.6"Autre
- Salle de bainsSous-sol4' 11" x 8' 3.9"Autre
- Penderie (Walk-in)Inférieur9' 3" x 4' 2"Autre
- Chambre à coucherSous-sol10' 9" x 14' 6"Autre
- RangementSous-sol6' 3" x 15' 9"Autre
Agents de cette inscription
Demandez plus d’infos
Demandez plus d’infos
Emplacement
21 Legacy Glen Place SE, Calgary, Alberta, T2X 4G8 Canada
Autour de cette propriété
En savoir plus au sujet du quartier et des commodités autour de cette résidence.
Demander de l’information sur le quartier
En savoir plus au sujet du quartier et des commodités autour de cette résidence
Demander maintenantCalculatrice de versements hypothécaires
- $
- %$
- %
- Capital et intérêts 0
- Impôt foncier 0
- Frais de copropriété 0

