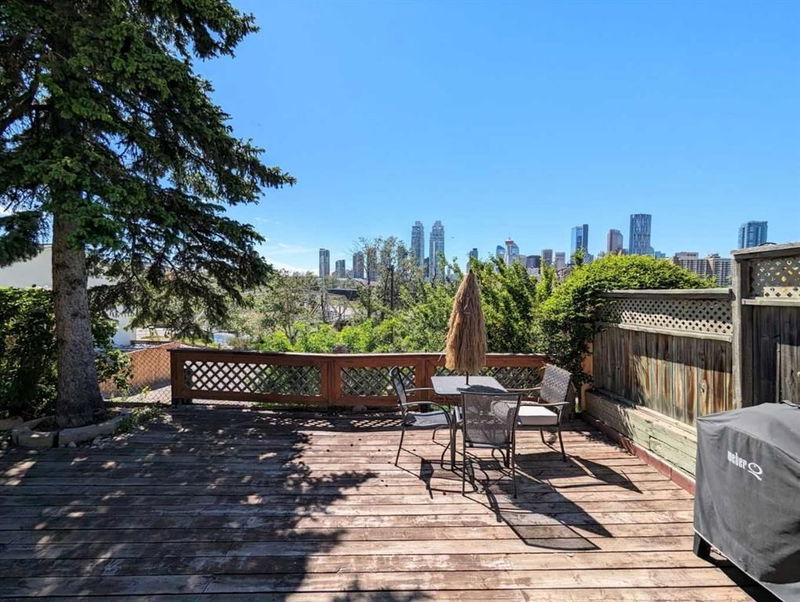Caractéristiques principales
- MLS® #: A2149370
- ID de propriété: SIRC1992142
- Type de propriété: Résidentiel, Maison unifamiliale détachée
- Aire habitable: 1 594,20 pi.ca.
- Construit en: 1912
- Chambre(s) à coucher: 3
- Salle(s) de bain: 3+1
- Stationnement(s): 3
- Inscrit par:
- Century 21 Bravo Realty
Description de la propriété
Major Price Reduction! VIEWS! LOCATION! This location is an extremely rare find. 50-foot wide lot backing onto exceptional city and river views, walking distance to downtown and stampede, and located on a quiet and hidden cul-de-sac. Feels like an English country garden for those who enjoy privacy. Walk down to the river for a quick dip, but the property is high up enough that flooding has never been a risk. This property includes 2 illegal suites, so you can live in one and rent out the other two, or rent all three while you plan your development. The owner suite is recently renovated and perfect for empty nesters or a young couple. The home is rumored to be the original “Maggie” House whom the street was named after. Some recent updates to the house: Furnace: high efficiency furnace installed in 2011; Roof and skylight: all replaced in 2015 & 2016; Owner suite renovation: whole owner suite renovated in 2015; All windows in Owner suite (except powder room) were replaced in 2015; All other windows in house in very good condition still, because the other windows were all part of the house addition; Owner suite Hunter Douglas blinds: installed in 2016; All deck was rebuilt from foundation up in 2017; The garden hut was built in 2017; All the front cement work was done in 2018 & water tank is replaced in 2017. You can not find a location with a better view than this house & this is a very rare opportunely.
Pièces
- TypeNiveauDimensionsPlancher
- SalonPrincipal19' 2" x 11' 3"Autre
- CuisinePrincipal13' 3.9" x 10' 3"Autre
- Chambre à coucher principale2ième étage11' 5" x 19' 3"Autre
- BoudoirPrincipal9' x 9' 6.9"Autre
- Chambre à coucher2ième étage14' 6.9" x 13'Autre
- Chambre à coucherPrincipal9' x 9' 8"Autre
- Salle à mangerPrincipal9' 5" x 9' 6"Autre
- CuisinePrincipal7' 3" x 7' 8"Autre
- Séjour / Salle à mangerPrincipal17' 11" x 12' 6.9"Autre
- CuisineSous-sol8' 3.9" x 9' 2"Autre
- Séjour / Salle à mangerSous-sol10' 3" x 23' 3"Autre
Agents de cette inscription
Demandez plus d’infos
Demandez plus d’infos
Emplacement
1021 Maggie Street SE, Calgary, Alberta, T2G4L6 Canada
Autour de cette propriété
En savoir plus au sujet du quartier et des commodités autour de cette résidence.
Demander de l’information sur le quartier
En savoir plus au sujet du quartier et des commodités autour de cette résidence
Demander maintenantCalculatrice de versements hypothécaires
- $
- %$
- %
- Capital et intérêts 0
- Impôt foncier 0
- Frais de copropriété 0

