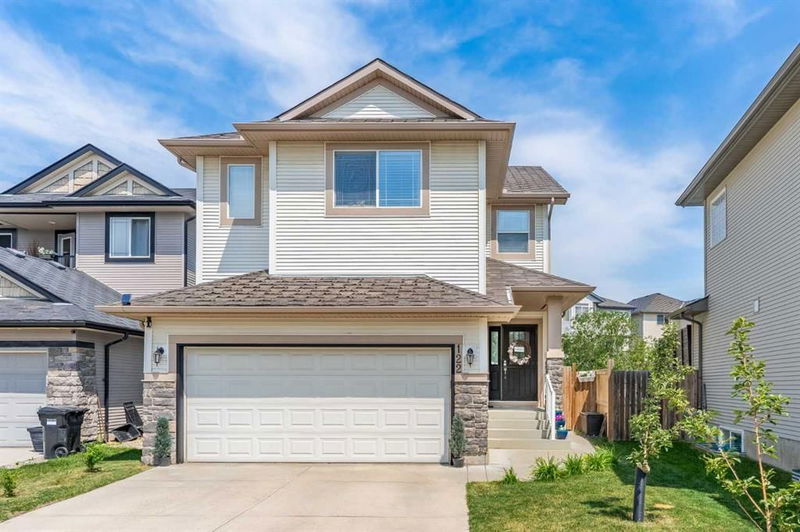Caractéristiques principales
- MLS® #: A2150904
- ID de propriété: SIRC1991187
- Type de propriété: Résidentiel, Maison unifamiliale détachée
- Aire habitable: 2 294 pi.ca.
- Construit en: 2006
- Chambre(s) à coucher: 4
- Salle(s) de bain: 2+1
- Stationnement(s): 4
- Inscrit par:
- Royal LePage Benchmark
Description de la propriété
Wow! 2,294 sqft of living space! Welcome to your new home, nestled in the sought-after community of Evanston! This home boasts 4 bedrooms and 2.5 baths, encompassing over 2,200 square feet of living space. As you enter you will fall in love with an open concept floor plan that features 9’ceiling, expansive windows & spacious living room with a beautiful fireplace. The kitchen has stainless steel appliances and a centre island that is perfect for entertaining and flows into your dining room which is flooded in natural light and provides access to your back deck. Venture further into the upper floor and discover a versatile BONUS ROOM, poised to accommodate your unique lifestyle needs. Whether it becomes a cozy reading nook, a vibrant play area, or a serene yoga studio, the possibilities are endless. Accompanying the master retreat are three additional bedrooms, each thoughtfully appointed to offer privacy and comfort. Bathed in natural light, these rooms serve as tranquil havens for relaxation and rest. Evanston is more than just a neighbourhood, it's a vibrant community filled with friendly faces and endless opportunities for adventure. A great community to raise your family ,close to school , park, playground, shopping and other amenities. Easy access to major roads. ***VIRTUAL TOUR AVAILABLE***
Pièces
- TypeNiveauDimensionsPlancher
- Salle de bainsPrincipal3' 2" x 7' 11"Autre
- Coin repasPrincipal10' 9.9" x 10' 9.9"Autre
- Salle à mangerPrincipal20' 11" x 13' 8"Autre
- FoyerPrincipal9' 6.9" x 5' 9"Autre
- CuisinePrincipal7' 9.9" x 10' 9.9"Autre
- SalonPrincipal21' 11" x 14' 9.6"Autre
- Salle de bainsInférieur5' 9.6" x 9' 9.6"Autre
- Salle de bain attenanteInférieur12' 6.9" x 11' 2"Autre
- Chambre à coucherInférieur10' x 9' 11"Autre
- Chambre à coucherInférieur10' x 10'Autre
- Chambre à coucherInférieur10' 2" x 10'Autre
- Pièce bonusInférieur11' 5" x 12' 3.9"Autre
- Chambre à coucher principaleInférieur18' 3.9" x 12' 11"Autre
Agents de cette inscription
Demandez plus d’infos
Demandez plus d’infos
Emplacement
122 Evanscove Circle NW, Calgary, Alberta, T3P 0A2 Canada
Autour de cette propriété
En savoir plus au sujet du quartier et des commodités autour de cette résidence.
Demander de l’information sur le quartier
En savoir plus au sujet du quartier et des commodités autour de cette résidence
Demander maintenantCalculatrice de versements hypothécaires
- $
- %$
- %
- Capital et intérêts 0
- Impôt foncier 0
- Frais de copropriété 0

