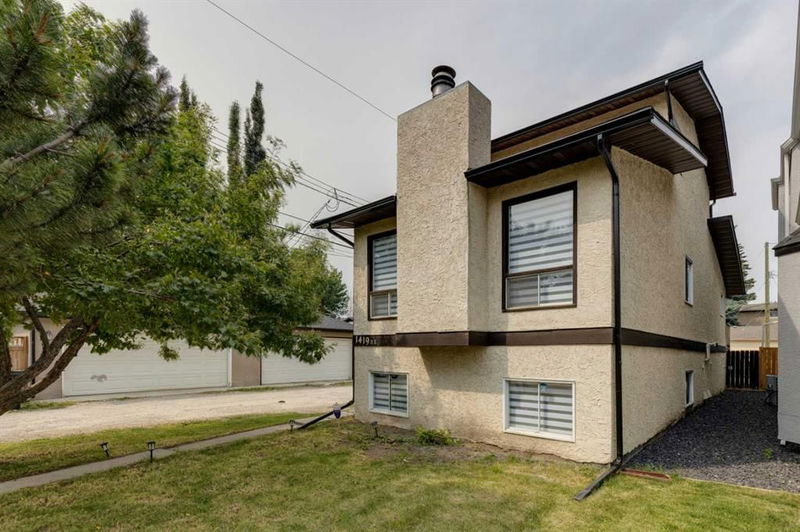Caractéristiques principales
- MLS® #: A2145104
- ID de propriété: SIRC1991089
- Type de propriété: Résidentiel, Maison unifamiliale détachée
- Aire habitable: 1 332 pi.ca.
- Construit en: 1978
- Chambre(s) à coucher: 3+2
- Salle(s) de bain: 3
- Stationnement(s): 2
- Inscrit par:
- RE/MAX House of Real Estate
Description de la propriété
2 bedroom Legal Suite. A truly captivating property that checks all the boxes for comfortable living, investment potential, and a vibrant lifestyle in one of Calgary's most desirable neighborhoods. Walk into the foyer space which includes separate entrances to the main level as well as to the legal basement suite. The main floor features a renovated kitchen complete with recessed lighting, granite countertops, stainless steel appliances, deep, Under mount sink, white shaker, style, cabinetry, and full tile backsplash. The living room family room features, a gorgeous, full height, brick facing wood-burning fireplace, with large, full-size windows, overlooking the beautifully manicured front yard. The main floor also features a large bedroom, with glass sliding patio doors onto your own private deck and backyard space, the second bedroom on this level is a good size and features a large window and a deep closet. A four piece bath with full height shower surround and deep soaker tub, separate laundry, complete the main level. Upstairs you will find the spa inspired master retreat complete with a four piece, en-suite, deep soaker, tub and granite countertops, and a massive walk-in closet. The legal basement suite, has a similar layout and features a large kitchen with full height tile backsplash, white appliances and a dining room area just off the kitchen. A large family/living room with large windows, two separate bedrooms, both with deep closets, and an additional four piece bath, and separate laundry. Escape to your private backyard oasis, where you can host delightful gatherings with friends or indulge in moments of tranquil relaxation amidst the beauty of nature, fully fenced and complete with a fire pit and additional parking out back. Walking distance to Westbrook Mall, and only two blocks away from Westbrook LRT. Prime location!
Updates include new flooring, new paint, updated, electrical grid, new eaves, trough, new washer, and dryer in the basement….
With the option to live up and rent down or rent both units, this property offers the perfect blend of lifestyle and financial flexibility. Don't miss out on this extraordinary opportunity. **OPEN HOUSE SUNDAY SEPTEMBER 15TH NOON TO 2PM **
Pièces
- TypeNiveauDimensionsPlancher
- CuisinePrincipal8' x 10' 8"Autre
- Salle à mangerPrincipal6' 6" x 13'Autre
- SalonPrincipal12' x 17' 3.9"Autre
- CuisineSous-sol8' x 9' 5"Autre
- Salle à mangerSous-sol6' 6.9" x 8' 3"Autre
- Salle familialeSous-sol11' 5" x 16' 6"Autre
- FoyerPrincipal3' 11" x 6' 3.9"Autre
- Salle de lavagePrincipal2' 8" x 4' 11"Autre
- Salle de lavageSous-sol2' 8" x 4' 11"Autre
- ServiceSous-sol2' 11" x 10' 3"Autre
- Chambre à coucher principaleInférieur12' x 21' 3"Autre
- Chambre à coucherPrincipal11' x 11' 3"Autre
- Chambre à coucherPrincipal9' 9" x 11'Autre
- Chambre à coucherSous-sol9' 8" x 10' 9.9"Autre
- Chambre à coucherSous-sol9' 6" x 9' 9"Autre
Agents de cette inscription
Demandez plus d’infos
Demandez plus d’infos
Emplacement
1419 31 Street SW, Calgary, Alberta, T3C 1N8 Canada
Autour de cette propriété
En savoir plus au sujet du quartier et des commodités autour de cette résidence.
Demander de l’information sur le quartier
En savoir plus au sujet du quartier et des commodités autour de cette résidence
Demander maintenantCalculatrice de versements hypothécaires
- $
- %$
- %
- Capital et intérêts 0
- Impôt foncier 0
- Frais de copropriété 0

