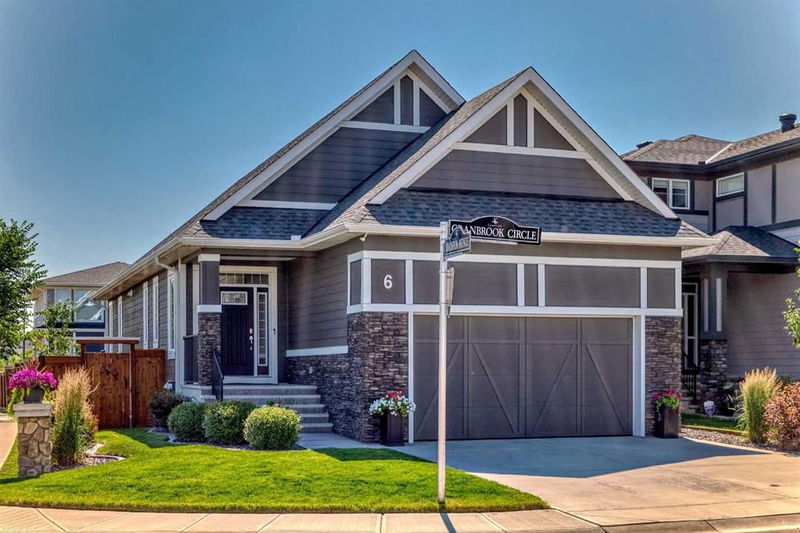Caractéristiques principales
- MLS® #: A2151101
- ID de propriété: SIRC1990985
- Type de propriété: Résidentiel, Maison unifamiliale détachée
- Aire habitable: 1 418,10 pi.ca.
- Construit en: 2018
- Chambre(s) à coucher: 1+2
- Salle(s) de bain: 2+1
- Stationnement(s): 4
- Inscrit par:
- PG Direct Realty Ltd.
Description de la propriété
Visit REALTOR® website for additional information. Upgraded bungalow in Cranston Riverstone, just steps from the Riverwalk/Bow River. This former showhome boasts over 2,667 sf of air-conditioned living space with 9' ceilings, extensive millwork, upgraded hardwood floors & stone feature walls. Situated on a corner lot with a professionally manicured yard. Highlights include a chic foyer, home office, high-end kitchen with built-in appliances, gas cooktop & custom cabinets. The open-concept dining room opens to the backyard, while the living room offers elegance with a custom paneled accent wall & gas fireplace. The master features a custom stone accent wall, walk-in closet & ensuite. The basement offers a family room, theatre area, gym, full wet bar & additional bedrooms & bath. Other features include a finished oversized garage, smart home wiring & motion sensor lighting.
Pièces
- TypeNiveauDimensionsPlancher
- Salle de bainsPrincipal4' 11" x 4' 11"Autre
- Penderie (Walk-in)Principal7' 2" x 10' 9.6"Autre
- Chambre à coucher principalePrincipal11' 11" x 14' 11"Autre
- Salle de bain attenantePrincipal6' 6.9" x 16'Autre
- SalonPrincipal16' 6" x 13'Autre
- Salle à mangerPrincipal14' 5" x 9'Autre
- Cuisine avec coin repasPrincipal13' 2" x 13' 8"Autre
- BoudoirPrincipal8' 11" x 9' 11"Autre
- EntréePrincipal9' x 11' 11"Autre
- Salle de lavagePrincipal15' 5" x 8' 3.9"Autre
- AutrePrincipal9' 9.9" x 10'Autre
- RangementSous-sol11' 9" x 12' 11"Autre
- Salle de bainsSous-sol6' 8" x 8' 5"Autre
- Chambre à coucherSous-sol10' x 13' 3.9"Autre
- Chambre à coucherSous-sol11' 3.9" x 12' 9.6"Autre
- AutreSous-sol10' 3.9" x 7' 5"Autre
- Média / DivertissementSous-sol11' 2" x 19' 11"Autre
- Salle polyvalenteSous-sol17' 9.9" x 16' 6.9"Autre
Agents de cette inscription
Demandez plus d’infos
Demandez plus d’infos
Emplacement
6 Cranbrook Circle SE, Calgary, Alberta, T3M 2L9 Canada
Autour de cette propriété
En savoir plus au sujet du quartier et des commodités autour de cette résidence.
Demander de l’information sur le quartier
En savoir plus au sujet du quartier et des commodités autour de cette résidence
Demander maintenantCalculatrice de versements hypothécaires
- $
- %$
- %
- Capital et intérêts 0
- Impôt foncier 0
- Frais de copropriété 0

