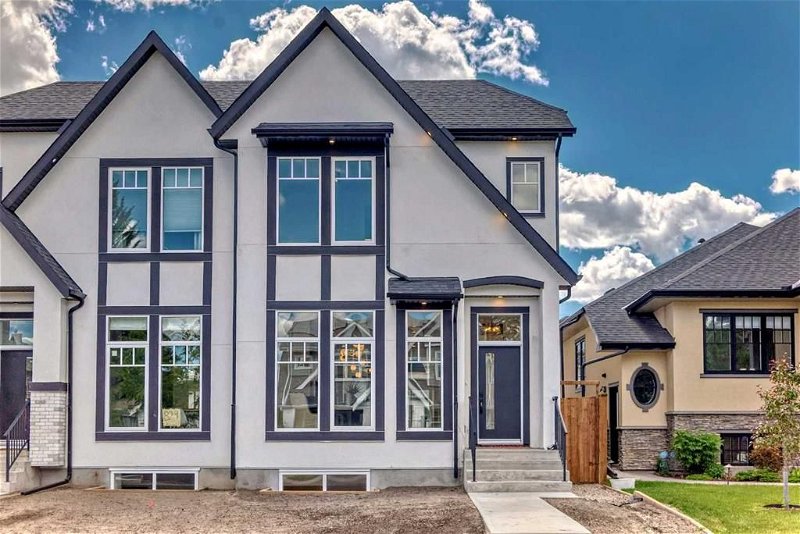Caractéristiques principales
- MLS® #: A2144433
- ID de propriété: SIRC1986094
- Type de propriété: Résidentiel, Autre
- Aire habitable: 2 112,60 pi.ca.
- Construit en: 2024
- Chambre(s) à coucher: 3+1
- Salle(s) de bain: 3+1
- Stationnement(s): 2
- Inscrit par:
- eXp Realty
Description de la propriété
** OPEN HOUSE: Sat, Nov. 9th 2-4pm and Sun, Nov. 10th 3-5pm ** Welcome to 831 24 Ave NW, a stunning home situated on an extra deep lot, offering a perfect blend of luxury, comfort, and functionality. As you step inside, you'll be greeted by a bright dining area with huge windows and wide plank engineered hardwood flowing seamlessly throughout the main floor. The gourmet kitchen is a culinary enthusiast's dream, equipped with top-line KitchenAid appliances, ample counter space, Quartz countertops, a beautifully selected backsplash, a huge eat-in island, and elegant cabinetry. The inviting living area is anchored by a cozy gas fireplace with custom built-ins, providing both style and practicality. Double patio doors lead to a beautiful deck that overlooks the expansive backyard – perfect for outdoor dining and entertaining. A 2-piece bathroom and mudroom complete the main floor. The upper floor is dedicated to the luxurious primary bedroom suite. This private retreat features a wet bar, a generous walk-in closet, and a spa-like ensuite bathroom with a soaker tub, walk-in shower, and dual vanity. Two generous-sized bedrooms and a full bathroom complete the upper floor of this house. The fully finished basement features a well-appointed wet bar and a spacious rec room, providing the perfect setting for entertaining guests. The bonus room offers flexibility, making it ideal for a home office or additional living space. The basement also includes a gym and a bedroom with a walk-in closet and a full bathroom. Completing this exceptional home is a double garage with extra storage space, providing ample room for vehicles and belongings. Combining modern amenities with thoughtful design, 831 24 Ave NW offers a comfortable and elegant living experience. Don’t miss the opportunity to make this extraordinary property your new address and enjoy all the luxuries it has to offer!
Pièces
- TypeNiveauDimensionsPlancher
- AutrePrincipal14' 9.6" x 9' 8"Autre
- VestibulePrincipal5' 3.9" x 10'Autre
- SalonPrincipal12' 8" x 20'Autre
- Cuisine avec coin repasPrincipal20' 3.9" x 13' 9.6"Autre
- Salle de bainsPrincipal5' 3" x 5' 6"Autre
- Salle à mangerPrincipal13' 6.9" x 13' 6"Autre
- EntréePrincipal11' 11" x 6' 6.9"Autre
- Penderie (Walk-in)Inférieur5' 6.9" x 3' 9"Autre
- Chambre à coucherInférieur9' 9.9" x 11' 6.9"Autre
- Chambre à coucherInférieur11' 6.9" x 9' 9.9"Autre
- Salle de bainsInférieur4' 11" x 9'Autre
- Salle de lavageInférieur6' x 9'Autre
- AutreInférieur3' 2" x 3' 9"Autre
- Penderie (Walk-in)Inférieur9' x 7'Autre
- Chambre à coucher principaleInférieur12' 6.9" x 14' 9.6"Autre
- Salle de bain attenanteInférieur8' 6.9" x 15'Autre
- ServiceSous-sol14' x 6' 3"Autre
- Salle de jeuxSous-sol19' x 16' 11"Autre
- Salle de sportSous-sol8' 9.9" x 11' 8"Autre
- AutreSous-sol6' 11" x 3' 5"Autre
- BoudoirSous-sol10' 9.9" x 8' 9.9"Autre
- Salle de bainsSous-sol4' 11" x 8' 9.9"Autre
- Penderie (Walk-in)Sous-sol10' 11" x 5' 6"Autre
- Chambre à coucherSous-sol9' 6" x 12' 9"Autre
Agents de cette inscription
Demandez plus d’infos
Demandez plus d’infos
Emplacement
831 24 Avenue NW, Calgary, Alberta, T2M 1X9 Canada
Autour de cette propriété
En savoir plus au sujet du quartier et des commodités autour de cette résidence.
Demander de l’information sur le quartier
En savoir plus au sujet du quartier et des commodités autour de cette résidence
Demander maintenantCalculatrice de versements hypothécaires
- $
- %$
- %
- Capital et intérêts 0
- Impôt foncier 0
- Frais de copropriété 0

