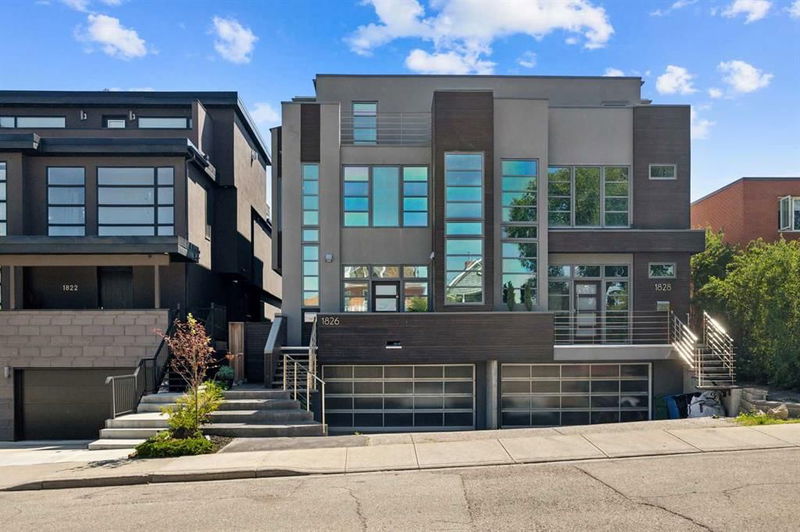Caractéristiques principales
- MLS® #: A2146940
- ID de propriété: SIRC1984612
- Type de propriété: Résidentiel, Autre
- Aire habitable: 2 562 pi.ca.
- Construit en: 2008
- Chambre(s) à coucher: 3+1
- Salle(s) de bain: 3+1
- Stationnement(s): 4
- Inscrit par:
- CIR Realty
Description de la propriété
CITY VIEWS, LOCATION, LOCATION, LOCATION!! Welcome to the desirable community of Bankview. Designed by local architect Edward Gallagher, MODERN construction, over 3213 sqft of developed living space and did I mention the CITY VIEWS? This extensively renovated 4 bedroom, 3.5 bath home boasts a flood of natural light entering through the 2 storey windows found at BOTH ends of the home, a chef's dream kitchen with 2 very large stainless-steel islands, SS appliances (inc. a 5-burner gas range, built in oven and microwave oven, hood fan, upright freezer, refrigerator and dishwasher). The entire third floor is reserved for the luxurious master bedroom, 5-piece spa-like ensuite w/ heated floors and HUGE walk-in closet with central island, and did I mention the CITY VIEWS?! With two decks (20' x 12' and 20' x 11.5") a loft/office/gym area with built-in gym equipment which folds away after use! (again with city views) and a basement theatre (that comes with a built-in bar, 120" screen, projector, receiver and heated concrete floors), there's no end to your entertainment and hosting possibilities! Over $100,000 in recent upgrades including 4 brand new bathrooms, woodwork/built-ins, coffee bar and shelves, quartz and stone countertops, new gym w/ built-in cabinets, new theatre room with built-ins and bar fridge, new lighting throughout, teak wood decks, new interior and exterior paint, the addition of a second laundry room, new epoxy garage flooring (Aug. 2024), and the list goes on! Decor and furniture can be included for $20K. Close to downtown, boutique shops/shopping, schools, Nimmons Park, Scarboro Off Leash Dog Park, 17th Ave restaurants, Marda Loop, bike/walking pathways, transit...Book your showing today!
Pièces
- TypeNiveauDimensionsPlancher
- CuisinePrincipal13' 8" x 18'Autre
- Salle à mangerPrincipal14' 3.9" x 19' 6.9"Autre
- SalonPrincipal18' 11" x 19' 9"Autre
- FoyerPrincipal4' 8" x 9' 9.9"Autre
- Pièce bonus2ième étage11' 9.6" x 18' 11"Autre
- Salle de lavage3ième étage2' 9.9" x 3'Autre
- Média / DivertissementSous-sol15' 6" x 18' 3"Autre
- ServiceSous-sol3' 8" x 22' 9.9"Autre
- Chambre à coucher principale3ième étage11' 6" x 19' 9.9"Autre
- Chambre à coucher2ième étage9' 3.9" x 14' 6"Autre
- Chambre à coucher2ième étage9' 3.9" x 12' 5"Autre
- Chambre à coucherSous-sol9' 5" x 11' 5"Autre
- Salle de bain attenante3ième étage8' 11" x 16' 9.6"Autre
- Salle de bains2ième étage5' x 10'Autre
- Salle de bainsPrincipal4' 11" x 4' 11"Autre
- Salle de bainsSous-sol5' 5" x 11' 5"Autre
Agents de cette inscription
Demandez plus d’infos
Demandez plus d’infos
Emplacement
1826 18a Street SW, Calgary, Alberta, T2T 4V9 Canada
Autour de cette propriété
En savoir plus au sujet du quartier et des commodités autour de cette résidence.
Demander de l’information sur le quartier
En savoir plus au sujet du quartier et des commodités autour de cette résidence
Demander maintenantCalculatrice de versements hypothécaires
- $
- %$
- %
- Capital et intérêts 0
- Impôt foncier 0
- Frais de copropriété 0

