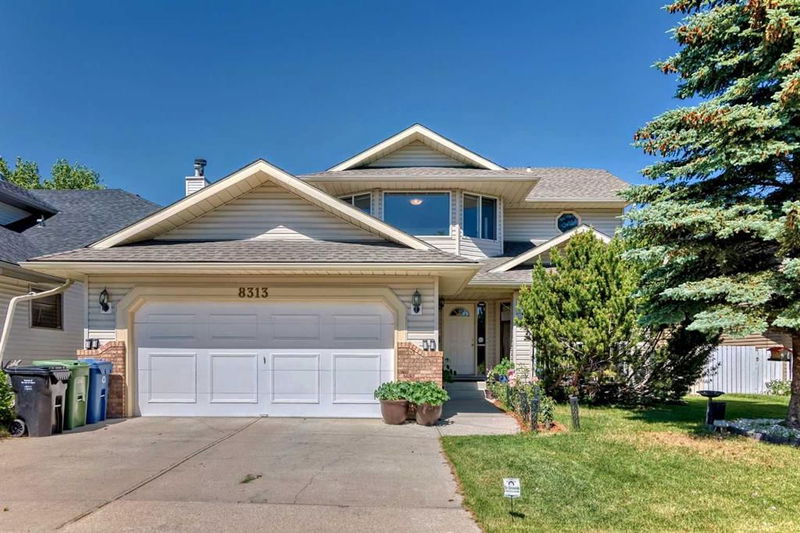Caractéristiques principales
- MLS® #: A2147826
- ID de propriété: SIRC1979556
- Type de propriété: Résidentiel, Maison unifamiliale détachée
- Aire habitable: 2 305 pi.ca.
- Construit en: 1989
- Chambre(s) à coucher: 4+1
- Salle(s) de bain: 3+1
- Stationnement(s): 4
- Inscrit par:
- RE/MAX House of Real Estate
Description de la propriété
Introducing a stunning house in the highly desirable area of NW, this beautifully maintained home offers ample space for a growing family designed for both comfort and style. it provides easy access to local amenities a park, transit, a school, the University of Calgary and a shopping mall. Tom Baines Junior High, Churchill, and Edgemont Primary Schools are all top-ranked public schools in the city. The Edgemont is known as a family-friendly community. The main level has hardwood floors, a spacious formal living & dining area, and a large picture window. The kitchen features granite counters, a modern backsplash, tile floors, and plenty of counter space, the adjacent breakfast nook offers a big bay window, and a family room around a cozy fireplace surrounded by a built-in entertainment center. This immaculate two-storey house boasts 4 spacious bedrooms upstairs one ensuite and the common bathroom front and back decks are maintenance-free. Huge four bedrooms upstairs; the master bedroom includes a renovated ensuite bathroom with a relaxing jetted tub, standing shower & walk-in closet. The lower level is beautifully finished with a full bath, a family room/guest room, a versatile rec room with a wet bar, a bedroom and a storage/exercise area. The backyard has 5 live fruit trees: one cherry, 2 pears, and 2 apples. The big one is very productive and sweet—enough apples for a year of lunches for kids. The ravine and valleys are nearby, alongside some nice parks with water fountains, tennis courts, and a high-end gym/pool facility (Edgemont Athletic). Lots of deer and other larger animals in the ravine near the house and at the wetlands, often visit the subject property.
Pièces
- TypeNiveauDimensionsPlancher
- EntréePrincipal4' 5" x 5' 3.9"Autre
- SalonPrincipal16' 2" x 12' 9.6"Autre
- Salle à mangerPrincipal9' 6.9" x 14' 3.9"Autre
- CuisinePrincipal10' 6" x 14' 6"Autre
- Salle à mangerPrincipal6' 8" x 17' 3.9"Autre
- Salle familialePrincipal12' 9.9" x 17'Autre
- Salle de lavagePrincipal9' x 6' 9"Autre
- Salle de bainsPrincipal4' 9" x 4' 11"Autre
- Chambre à coucherInférieur10' 9.6" x 12' 5"Autre
- Salle de bainsInférieur7' 3.9" x 8' 8"Autre
- Chambre à coucherInférieur11' 5" x 10' 9.6"Autre
- Chambre à coucherInférieur10' 8" x 14' 9.9"Autre
- Chambre à coucher principaleInférieur12' 2" x 14' 6.9"Autre
- Salle de bain attenanteInférieur11' 6.9" x 12' 2"Autre
- Salle de jeuxSous-sol11' 5" x 27' 9.9"Autre
- Salle de bainsSous-sol8' 6.9" x 5'Autre
- CuisineSous-sol8' 9" x 12' 6"Autre
- Chambre à coucherSous-sol9' 8" x 8' 11"Autre
- Salle polyvalenteSous-sol11' 2" x 24' 3"Autre
Agents de cette inscription
Demandez plus d’infos
Demandez plus d’infos
Emplacement
8313 Edgebrook Drive NW, Calgary, Alberta, T3A 4w5 Canada
Autour de cette propriété
En savoir plus au sujet du quartier et des commodités autour de cette résidence.
Demander de l’information sur le quartier
En savoir plus au sujet du quartier et des commodités autour de cette résidence
Demander maintenantCalculatrice de versements hypothécaires
- $
- %$
- %
- Capital et intérêts 0
- Impôt foncier 0
- Frais de copropriété 0

