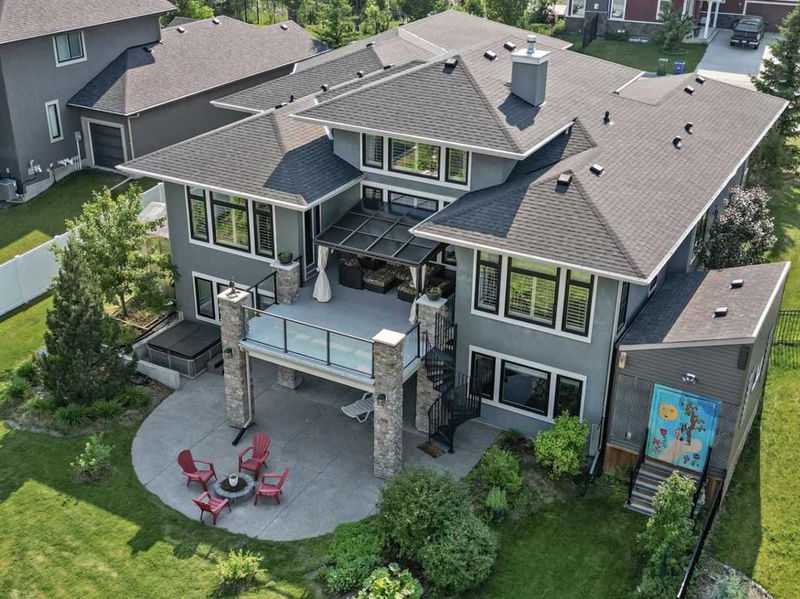Caractéristiques principales
- MLS® #: A2148843
- ID de propriété: SIRC1979423
- Type de propriété: Résidentiel, Maison unifamiliale détachée
- Aire habitable: 2 289,02 pi.ca.
- Construit en: 2012
- Chambre(s) à coucher: 1+3
- Salle(s) de bain: 2+1
- Stationnement(s): 6
- Inscrit par:
- KIC Realty
Description de la propriété
Step into over 4,500 sq. ft. of luxurious living in this former Augusta Fine Homes show home, offering meticulous craftsmanship and high-end features. Backing onto a scenic pathway, this fully finished walkout bungalow features soaring 16-foot ceilings, a dramatic stone fireplace, and expansive windows that flood the space with natural light.
The gourmet kitchen is equipped with top-tier Sub-Zero, Wolf, and Asko appliances, a massive island with leather granite countertops, a gas stovetop, and custom cabinetry that stretches to the ceiling. The spacious breakfast nook overlooks the landscaped backyard, while the formal dining room with 16-foot ceilings is perfect for entertaining.
Relax in the primary suite featuring a spa-like ensuite with an air-jetted tub, glass shower, and walk-in closet with direct access to the expansive deck. The fully finished walkout basement offers a large family room with a wet bar, gaming area, and three additional bedrooms—ideal for guests or family.
The professionally landscaped backyard includes a hot tub, fire pit, greenhouse, and raised garden beds. Enjoy year-round comfort with central air conditioning, in-floor heating, and a covered upper deck with a retractable roof and spiral staircase leading to the patio.
The oversized triple car garage is a car enthusiast's dream, featuring in-floor heating, 14-foot ceilings, and 2 car lifts, offering space for up to 5 vehicles. Additionally, there's a workshop space for your projects and hobbies.
Silverado is a sought-after community with extensive parks and pathways, close proximity to Spruce Meadows, shopping, and easy access to major roads for a quick escape to the mountains.
This exceptional home is a must-see for anyone seeking luxury and functionality in one of Calgary’s premier neighborhoods. Schedule your private tour today!
Pièces
- TypeNiveauDimensionsPlancher
- SalonPrincipal15' 9.9" x 20'Autre
- CuisinePrincipal10' 6" x 16' 5"Autre
- Salle à mangerPrincipal12' 6.9" x 12' 9.9"Autre
- Coin repasPrincipal13' 9.6" x 15' 11"Autre
- Garde-mangerPrincipal6' 8" x 8'Autre
- Chambre à coucher principalePrincipal13' 9.9" x 17' 11"Autre
- Penderie (Walk-in)Principal6' 11" x 11' 3"Autre
- Salle de bain attenantePrincipal11' 5" x 111' 11"Autre
- FoyerPrincipal4' 11" x 12' 2"Autre
- Bureau à domicilePrincipal6' 11" x 13' 11"Autre
- Salle de lavagePrincipal6' 3" x 9' 11"Autre
- VestibulePrincipal6' 9.9" x 8'Autre
- Salle de bainsPrincipal5' 9.6" x 5' 5"Autre
- Salle familialeSupérieur18' 8" x 20' 5"Autre
- Salle de jeuxSupérieur13' 3" x 18' 11"Autre
- Chambre à coucherSupérieur12' 9.9" x 15' 3.9"Autre
- Chambre à coucherSupérieur12' 9.9" x 15' 3.9"Autre
- Chambre à coucherSupérieur11' 3" x 12' 9.9"Autre
- Salle polyvalenteSupérieur9' 9.9" x 12' 9.9"Autre
- AutreSupérieur9' 6" x 15' 2"Autre
- Salle de bainsSupérieur4' 9.9" x 11' 3.9"Autre
Agents de cette inscription
Demandez plus d’infos
Demandez plus d’infos
Emplacement
113 Silverado Crest Landing SW, Calgary, Alberta, T2X 0N9 Canada
Autour de cette propriété
En savoir plus au sujet du quartier et des commodités autour de cette résidence.
Demander de l’information sur le quartier
En savoir plus au sujet du quartier et des commodités autour de cette résidence
Demander maintenantCalculatrice de versements hypothécaires
- $
- %$
- %
- Capital et intérêts 0
- Impôt foncier 0
- Frais de copropriété 0

