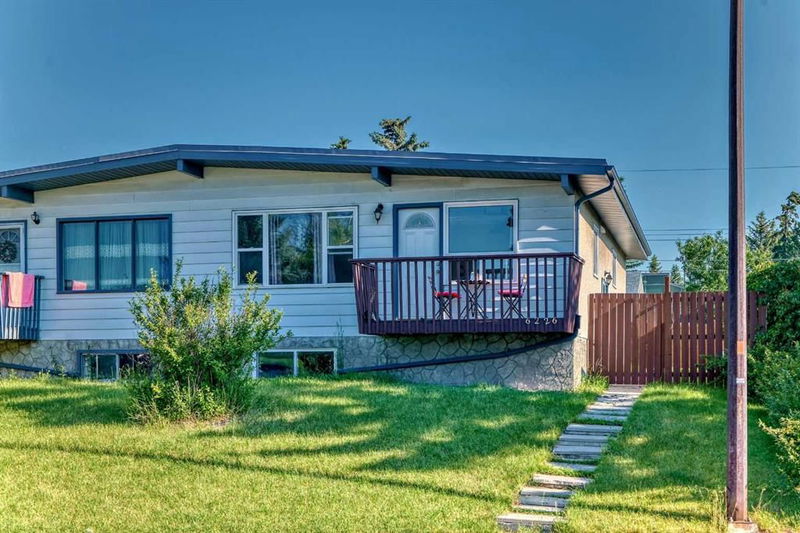Caractéristiques principales
- MLS® #: A2146673
- ID de propriété: SIRC1977160
- Type de propriété: Résidentiel, Autre
- Aire habitable: 1 059 pi.ca.
- Construit en: 1973
- Chambre(s) à coucher: 3+3
- Salle(s) de bain: 2
- Stationnement(s): 5
- Inscrit par:
- Homecare Realty Ltd.
Description de la propriété
Perfect for dual passive income | Prime investment property | Legal secondary suite registered with the City of Calgary (Sticker #7935) | 2,037.20 sqft finished area | Rare, large lot of 4,360 sq. ft. | 2022 Upgrades: separate entrances, water tanks, furnaces, thermostats, electrical panels, new windows, vinyl plank flooring, updated washroom, kitchen, and laundry facilities | Both suites feature: dishwasher, washer, dryer, range, range hood, refrigerator, washroom, and separate entrance | Independent control over water and heat with separate water tanks, furnaces, and electrical panels | 4 to 5 off-street gravel parking stalls in the backyard | Ideal for investors, first-time homebuyers to live upstairs and rent out the basement, or out-of-province investors looking for a ready-to-produce income stream investment property | Don’t miss this unique opportunity!
Pièces
- TypeNiveauDimensionsPlancher
- SalonPrincipal20' 6" x 11' 3.9"Autre
- CuisinePrincipal10' 9.6" x 10' 3.9"Autre
- Salle à mangerPrincipal7' x 10' 3.9"Autre
- Chambre à coucher principalePrincipal10' 3" x 11' 3.9"Autre
- Chambre à coucherPrincipal13' 3.9" x 7' 11"Autre
- Chambre à coucherPrincipal7' 11" x 10' 3.9"Autre
- Salle de bainsPrincipal7' 11" x 7' 11"Autre
- SalonPrincipal11' 5" x 20' 6.9"Autre
- Salle polyvalenteSous-sol21' 9.6" x 16'Autre
- Salle à mangerPrincipal10' 6" x 8' 9"Autre
- CuisineSous-sol8' 9" x 16'Autre
- CuisinePrincipal10' 5" x 9' 11"Autre
- RangementSous-sol3' 11" x 3' 6.9"Autre
- BalconPrincipal12' x 4' 3"Autre
- Salle de bainsSous-sol4' 11" x 8' 6.9"Autre
- EntréePrincipal9' 6.9" x 6' 6.9"Autre
- ServiceSous-sol8' 9.6" x 7' 2"Autre
- Salle de bainsPrincipal8' 9.6" x 7' 11"Autre
- Chambre à coucherSous-sol9' 9" x 9' 3.9"Autre
- Salle de lavagePrincipal3' 9.6" x 2' 9"Autre
- Salle de lavageSous-sol6' 11" x 2' 8"Autre
- Chambre à coucherPrincipal10' 5" x 8'Autre
- Chambre à coucherSous-sol7' 6" x 8' 3"Autre
- Chambre à coucherPrincipal8' x 13' 5"Autre
- Chambre à coucherSous-sol8' 9.9" x 9' 6.9"Autre
- Chambre à coucher principalePrincipal10' 3.9" x 11' 6"Autre
Agents de cette inscription
Demandez plus d’infos
Demandez plus d’infos
Emplacement
6226 Beaver Dam Way NE, Calgary, Alberta, T2K 3W7 Canada
Autour de cette propriété
En savoir plus au sujet du quartier et des commodités autour de cette résidence.
Demander de l’information sur le quartier
En savoir plus au sujet du quartier et des commodités autour de cette résidence
Demander maintenantCalculatrice de versements hypothécaires
- $
- %$
- %
- Capital et intérêts 0
- Impôt foncier 0
- Frais de copropriété 0

