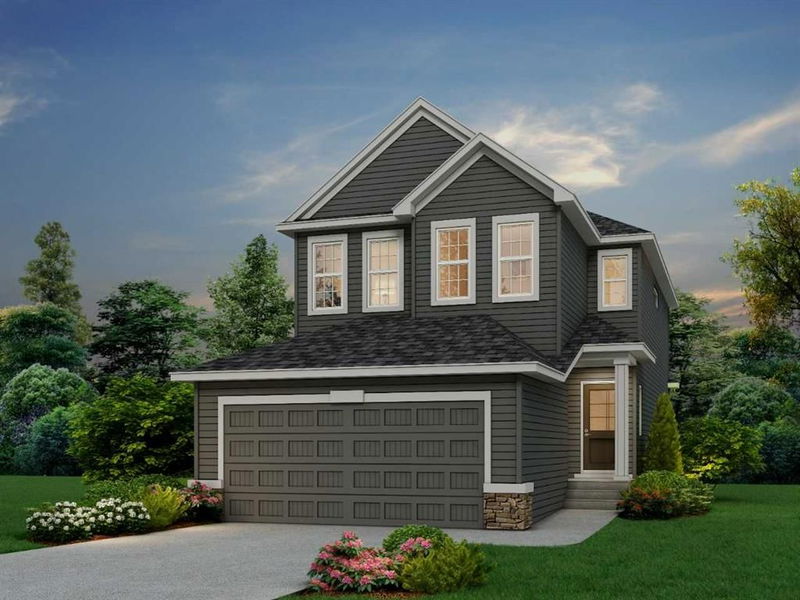Caractéristiques principales
- MLS® #: A2148083
- ID de propriété: SIRC1973482
- Type de propriété: Résidentiel, Maison unifamiliale détachée
- Aire habitable: 2 187,94 pi.ca.
- Construit en: 2024
- Chambre(s) à coucher: 3
- Salle(s) de bain: 2+1
- Stationnement(s): 4
- Inscrit par:
- Bode Platform Inc.
Description de la propriété
Welcome to The Ashton - Luxurious Living in Vermillion Hill! Discover this exceptional 3-bedroom, 2.5-bath home in Vermillion Hill. With 2108 sq. ft. of luxurious space, the Ashton features 9' knockdown ceilings, a side entrance, and a chef’s dream kitchen with stainless steel appliances, an undermount sink, water line to the fridge, gas line to the range, walk-through pantry, and built-in microwave. The main floor includes an I.T. area, perfect for working from home. Enjoy LVP flooring throughout, paint grade railing with iron spindles, and an electric fireplace with wall detail. The 5-piece ensuite offers dual sinks, a soaker tub, a fully tiled shower with a bench, and a 6-mil sliding glass door. All bedrooms have walk-in closets for ample storage. The south-facing backyard features a 24'x12' wooden deck with a gas line for BBQs, perfect for outdoor entertaining. This home combines modern design with practical features. *Photos are representative
Pièces
- TypeNiveauDimensionsPlancher
- NidPrincipal12' 9.9" x 10'Autre
- Bureau à domicilePrincipal7' 5" x 6' 3"Autre
- Salle de bainsPrincipal0' x 0'Autre
- CuisinePrincipal13' 8" x 12' 5"Autre
- Pièce principalePrincipal13' 9.9" x 13'Autre
- Chambre à coucher principaleInférieur14' x 13'Autre
- Salle de bain attenanteInférieur0' x 0'Autre
- Pièce bonusInférieur14' x 12' 9.6"Autre
- Chambre à coucherInférieur12' 3.9" x 9' 3.9"Autre
- Chambre à coucherInférieur12' 3.9" x 9' 3.9"Autre
- Salle de bainsInférieur0' x 0'Autre
Agents de cette inscription
Demandez plus d’infos
Demandez plus d’infos
Emplacement
871 Alpine Drive SW, Calgary, Alberta, T2Y0S7 Canada
Autour de cette propriété
En savoir plus au sujet du quartier et des commodités autour de cette résidence.
Demander de l’information sur le quartier
En savoir plus au sujet du quartier et des commodités autour de cette résidence
Demander maintenantCalculatrice de versements hypothécaires
- $
- %$
- %
- Capital et intérêts 0
- Impôt foncier 0
- Frais de copropriété 0

