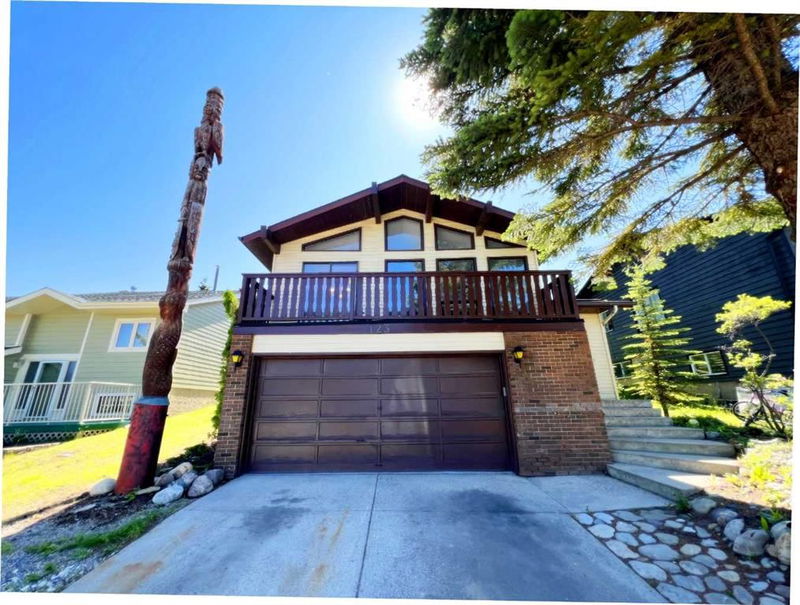Caractéristiques principales
- MLS® #: A2147462
- ID de propriété: SIRC1969681
- Type de propriété: Résidentiel, Maison unifamiliale détachée
- Aire habitable: 2 107,90 pi.ca.
- Construit en: 1983
- Chambre(s) à coucher: 4+2
- Salle(s) de bain: 5
- Stationnement(s): 4
- Inscrit par:
- TREC The Real Estate Company
Description de la propriété
Welcome to this wonderful 6 bedrooms & 5 full baths house in Edgemont. This fully developed house with about 3,000 sqft living space, located in a highly desirable and family friendly area, the huge back yard directly leading to a playground just a few steps away. Walk distance to Tom Baines School and Superstore; drive minutes to the Nose hill park, Edgemont School, Churchill High School, and University of Calgary. It has been freshly painted and many upgrades: Newly roof in 2023, floors in 2023, balcony 2023, all Toilets in 2023, basement upgrade in 2024, main kitchen upgrade in 2024, and upper level upgrade in 2024. This property is the perfect home for a big family or investors, separate furnace in the second floor with one bedroom and full bath that could became the second suite with permit. Basement is fully upgrades with two bedrooms, Two full bathroom, laundry and Kitchen. Book a showing to come in and view this beautiful home, you won't be disappointed!
Pièces
- TypeNiveauDimensionsPlancher
- Chambre à coucherPrincipal12' 5" x 12' 3.9"Autre
- Salle de bainsPrincipal9' 9.9" x 5' 8"Autre
- Chambre à coucherPrincipal9' 9.6" x 10' 3.9"Autre
- Chambre à coucherPrincipal9' x 10' 3"Autre
- Salle de bainsPrincipal8' 2" x 4' 11"Autre
- SalonPrincipal16' 6" x 13' 9"Autre
- Salle à mangerPrincipal16' 6" x 8' 3.9"Autre
- Cuisine avec coin repasPrincipal18' 9.6" x 11' 6"Autre
- EntréePrincipal6' 2" x 6' 5"Autre
- BalconPrincipal4' 6" x 22' 5"Autre
- Chambre à coucher principaleInférieur13' 6" x 17' 5"Autre
- Salle de bain attenanteInférieur25' 9.6" x 5' 6"Autre
- Pièce bonusInférieur14' 5" x 11' 3.9"Autre
- ServiceInférieur4' 2" x 5' 3.9"Autre
- Salle de bain attenanteSupérieur6' 9.6" x 5' 9.6"Autre
- Chambre à coucherSupérieur8' 9.6" x 11' 5"Autre
- Salle polyvalenteSupérieur6' 3.9" x 13' 6.9"Autre
- Salle familialeSupérieur17' 3.9" x 5' 9"Autre
- Chambre à coucherSupérieur16' 2" x 8' 3"Autre
- Salle de bainsSupérieur8' 8" x 13' 9.6"Autre
- Cuisine avec coin repasSupérieur12' 5" x 8' 3"Autre
Agents de cette inscription
Demandez plus d’infos
Demandez plus d’infos
Emplacement
123 Edgepark Boulevard NW, Calgary, Alberta, T3A4A8 Canada
Autour de cette propriété
En savoir plus au sujet du quartier et des commodités autour de cette résidence.
Demander de l’information sur le quartier
En savoir plus au sujet du quartier et des commodités autour de cette résidence
Demander maintenantCalculatrice de versements hypothécaires
- $
- %$
- %
- Capital et intérêts 0
- Impôt foncier 0
- Frais de copropriété 0

