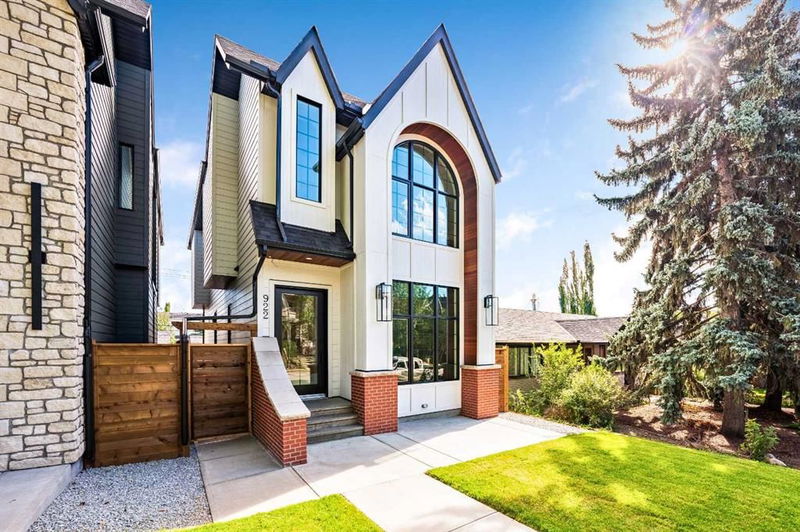Caractéristiques principales
- MLS® #: A2147593
- ID de propriété: SIRC1969680
- Type de propriété: Résidentiel, Maison unifamiliale détachée
- Aire habitable: 1 938,17 pi.ca.
- Construit en: 2024
- Chambre(s) à coucher: 3+1
- Salle(s) de bain: 3+1
- Stationnement(s): 2
- Inscrit par:
- The Real Estate District
Description de la propriété
Where LOCATION meets LUXURY....Step into the exquisite charm of 922 33 A ST NW, urban living in the heart of Parkdale. This stunning detached home boasts a contemporary design, nestled in a classic Calgary neighborhood, offering a blend of timeless elegance and modern flair. As you enter you're greeted by lofty 10-foot ceilings, setting the stage for the grandeur and attention to detail that awaits inside. The spacious kitchen features abundant, beautifully crafted cabinetry, complemented by a front dining area perfect to entertain. The cozy living room at the rear of this home offers serene + elevated views of the soon to be fully landscaped backyard. The main living space is accentuated by a captivating feature wall and striking floor-to-ceiling fireplace, sure to impress even the most discerning eye. Herringbone hardwood flooring on the main level adds a touch of sophistication, while herringbone detailing in the carpets below adds an extra layer of elegance. A convenient half bath and additional side door entry enhance the functionality of the main floor, ensuring effortless movement throughout the property.
Upstairs indulgence awaits with a spa-like ensuite boasting a steam shower, soaker tub, and heated floors, creating a sanctuary you'll never want to leave. Generously sized secondary bedrooms, a stylish laundry room, and another full bathroom complete the upper level. The open riser staircase is another compelling aesthetic in heart of this home. The basement offers further entertainment options with a wet bar, fourth bedroom, home gym or flex area, media room, and yet another full bathroom, catering to all your lifestyle needs. With its walk-up sunshine basement, natural light floods the lower level, creating a warm and inviting atmosphere. Additional features include fully installed speakers, roughed-in hydronic heated flooring, roughed-in A/C, and a roughed-in vacuum system, elevating the home's comfort and convenience. With its impeccable finishes and exceptional attention to detail this residence is truly a treasure.
Pièces
- TypeNiveauDimensionsPlancher
- EntréePrincipal5' 6" x 5' 6"Autre
- CuisinePrincipal21' x 12' 3"Autre
- Salle à mangerPrincipal13' 9.6" x 10' 3.9"Autre
- SalonPrincipal15' x 13' 11"Autre
- Chambre à coucher principale2ième étage15' 9.9" x 11'Autre
- Chambre à coucher2ième étage13' 5" x 9' 6.9"Autre
- Chambre à coucher2ième étage12' 11" x 7' 9"Autre
- Salle de lavage2ième étage7' 9" x 5' 8"Autre
- Chambre à coucherSous-sol11' 6" x 9'Autre
- AutreSous-sol7' 9" x 4' 6"Autre
- Salle familialeSous-sol15' 9" x 14' 6"Autre
- Salle de sportSous-sol9' 6.9" x 7' 9"Autre
- RangementSous-sol7' 9" x 3' 2"Autre
- Salle de bainsPrincipal5' x 4' 11"Autre
- Salle de bains2ième étage9' 6" x 4' 11"Autre
- Salle de bain attenante2ième étage11' 8" x 7' 3.9"Autre
- Salle de bainsSous-sol7' 9.9" x 4' 11"Autre
Agents de cette inscription
Demandez plus d’infos
Demandez plus d’infos
Emplacement
922 33a Street NW, Calgary, Alberta, T2N2X3 Canada
Autour de cette propriété
En savoir plus au sujet du quartier et des commodités autour de cette résidence.
Demander de l’information sur le quartier
En savoir plus au sujet du quartier et des commodités autour de cette résidence
Demander maintenantCalculatrice de versements hypothécaires
- $
- %$
- %
- Capital et intérêts 0
- Impôt foncier 0
- Frais de copropriété 0

