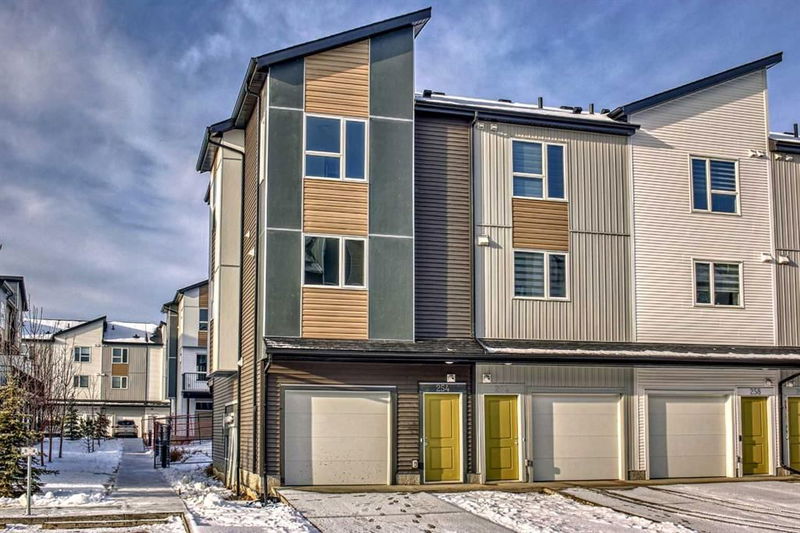Caractéristiques principales
- MLS® #: A2146067
- ID de propriété: SIRC1961673
- Type de propriété: Résidentiel, Condo
- Aire habitable: 1 387,10 pi.ca.
- Construit en: 2023
- Chambre(s) à coucher: 3
- Salle(s) de bain: 2+1
- Stationnement(s): 3
- Inscrit par:
- Save Max Star
Description de la propriété
Experience exceptional quality, service, and warranty, by the award-winning STREETSIDE DEVELOPMENT, a Qualico company. It is a Corner End Unit 3 BEDROOM & 2.5 BATHROOM Featuring an open concept design on the main level this home has plenty of room for a formal dining area and great room. The large corner kitchen features a flush counter breakfast bar and roomy pantry. The main level also features a good-sized balcony with gas line. The upper level features Two BEDROOMS Full washroom and Master Bedroom with ensuite, and convenient upstairs laundry. The lower level features a single car ATTACHED GARAGE with a LOWER LEVEL FLEX SPACE. The "AVENUE 14.0" also offers plenty of storage space which make this the perfect amount of space for a young family or those looking to right-size. At REDSTONE PARK in Redstone, you get more for a lot less. Affordability comes first, without compromising on the things your family needs such as playgrounds, green spaces and much more. Start your new maintenance-free lifestyle right away in the comfort of your new home in this beautiful community
Pièces
- TypeNiveauDimensionsPlancher
- Salon2ième étage15' 5" x 15' 3"Autre
- Salle à manger2ième étage10' 8" x 12'Autre
- Cuisine2ième étage11' 8" x 10'Autre
- Garde-manger2ième étage5' 2" x 4' 8"Autre
- Salle de bains2ième étage4' 6.9" x 5'Autre
- Chambre à coucher principale3ième étage14' 3.9" x 9' 9.9"Autre
- Salle de bain attenante3ième étage4' 11" x 8' 5"Autre
- Chambre à coucher3ième étage9' 11" x 7' 9"Autre
- Salle de lavage3ième étage4' 3" x 5' 9"Autre
- Salle de bains3ième étage4' 11" x 7' 11"Autre
- Chambre à coucher3ième étage11' 2" x 9' 9.9"Autre
Agents de cette inscription
Demandez plus d’infos
Demandez plus d’infos
Emplacement
301 Redstone Boulevard NE #254, Calgary, Alberta, T3N 1V7 Canada
Autour de cette propriété
En savoir plus au sujet du quartier et des commodités autour de cette résidence.
Demander de l’information sur le quartier
En savoir plus au sujet du quartier et des commodités autour de cette résidence
Demander maintenantCalculatrice de versements hypothécaires
- $
- %$
- %
- Capital et intérêts 0
- Impôt foncier 0
- Frais de copropriété 0

