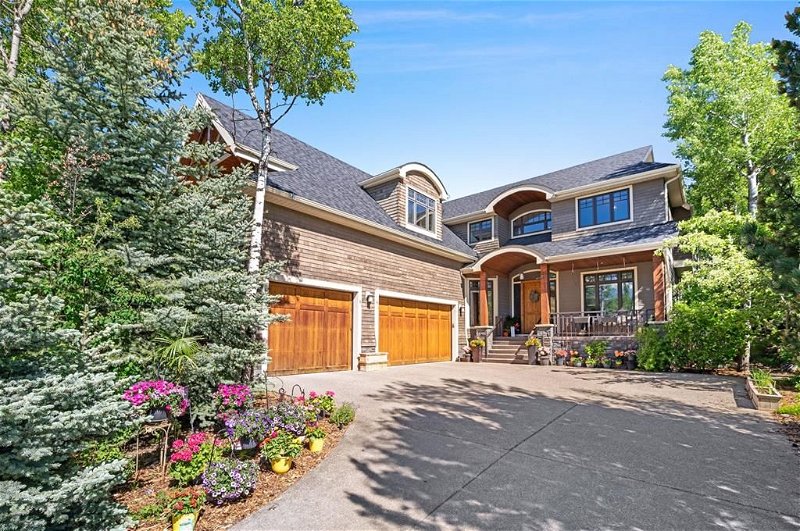Caractéristiques principales
- MLS® #: A2144582
- ID de propriété: SIRC1954364
- Type de propriété: Résidentiel, Maison unifamiliale détachée
- Aire habitable: 4 405,34 pi.ca.
- Construit en: 2010
- Chambre(s) à coucher: 4+2
- Salle(s) de bain: 4+1
- Stationnement(s): 5
- Inscrit par:
- RE/MAX Realty Professionals
Description de la propriété
A beautiful and secluded country-like setting within the city! Located on a spacious .27-acre lot, this stunning estate home offers all the room you need for every part of busy family life and entertaining your friends with more than 6400sqft of developed living space over three levels, 6 bedrooms, 5 bathrooms, all tucked away in the Aspen trees in the idyllic community of Post Hill in southwest Calgary. The main floor welcomes with beautiful curb appeal and welcoming front approach, a formal dining room, office, large foyer, huge eat-in kitchen, music room/den, and living room with two-sided fireplace plus very practical butler’s pantry, mud room, and laundry room. The upper level has a beautiful bonus room with windows on all sides, ideal for a playroom or creative work, a built-in homework station, a large and gracious master suite with dual closets and ensuite (with heated floors, dual vanities and separate tiled shower and retreat space), three bedrooms and two full baths (one Jack and Jill). Dream lower level is large enough for a huge family room, recreation space, wet bar, exercise room, two bedrooms, full bath, and storage. This is a very well-designed family friendly lay out in every way possible. Additional features include brand new carpet upstairs, refinished hardwood floors, triple garage, private back deck, irrigation, central air conditioning, and a location that is hard to beat! Close to Aspen Landing shopping and its many amenities, many of the city’s top private schools, recreation opportunities, the newer SW leg of Stoney Trail, plus quick access to downtown and mountains.
Pièces
- TypeNiveauDimensionsPlancher
- SalonPrincipal21' 6.9" x 22' 5"Autre
- CuisinePrincipal13' 6.9" x 16' 3.9"Autre
- Coin repasPrincipal9' 8" x 12'Autre
- Garde-mangerPrincipal4' 6.9" x 5' 6"Autre
- Salle à mangerPrincipal14' 6.9" x 14' 9.9"Autre
- FoyerPrincipal6' 8" x 8' 8"Autre
- BoudoirPrincipal11' 11" x 13' 3"Autre
- Bureau à domicilePrincipal11' 8" x 13' 11"Autre
- Salle de lavagePrincipal5' 6.9" x 11' 3"Autre
- Salle de bainsPrincipal5' 11" x 6' 6.9"Autre
- Pièce bonusInférieur12' 11" x 27' 5"Autre
- Bureau à domicileInférieur8' x 8' 9.9"Autre
- Chambre à coucher principaleInférieur16' 8" x 17' 5"Autre
- Penderie (Walk-in)Inférieur5' 9" x 7' 9.9"Autre
- Penderie (Walk-in)Inférieur5' 9.9" x 9' 3"Autre
- Salle de bain attenanteInférieur11' 5" x 14' 6.9"Autre
- Chambre à coucherInférieur11' 6.9" x 12' 6.9"Autre
- Chambre à coucherInférieur11' 6.9" x 12' 11"Autre
- Salle de bain attenanteInférieur8' 3" x 10' 6.9"Autre
- Chambre à coucherInférieur11' 5" x 12' 6.9"Autre
- Salle de bainsInférieur8' 3" x 8' 8"Autre
- Salle de jeuxSupérieur21' 9" x 22'Autre
- Salle de sportSupérieur12' 9" x 15' 6.9"Autre
- Chambre à coucherSupérieur10' 3.9" x 11' 6.9"Autre
- Chambre à coucherSupérieur11' 6.9" x 12' 9"Autre
- Salle de jeuxSupérieur12' x 12' 9.9"Autre
- RangementSupérieur7' x 16'Autre
- Salle de bainsSupérieur7' 6" x 7' 9.9"Autre
- ServiceSupérieur8' 11" x 14' 6"Autre
Agents de cette inscription
Demandez plus d’infos
Demandez plus d’infos
Emplacement
97 Posthill Drive SW, Calgary, Alberta, T3H 0A8 Canada
Autour de cette propriété
En savoir plus au sujet du quartier et des commodités autour de cette résidence.
Demander de l’information sur le quartier
En savoir plus au sujet du quartier et des commodités autour de cette résidence
Demander maintenantCalculatrice de versements hypothécaires
- $
- %$
- %
- Capital et intérêts 0
- Impôt foncier 0
- Frais de copropriété 0

