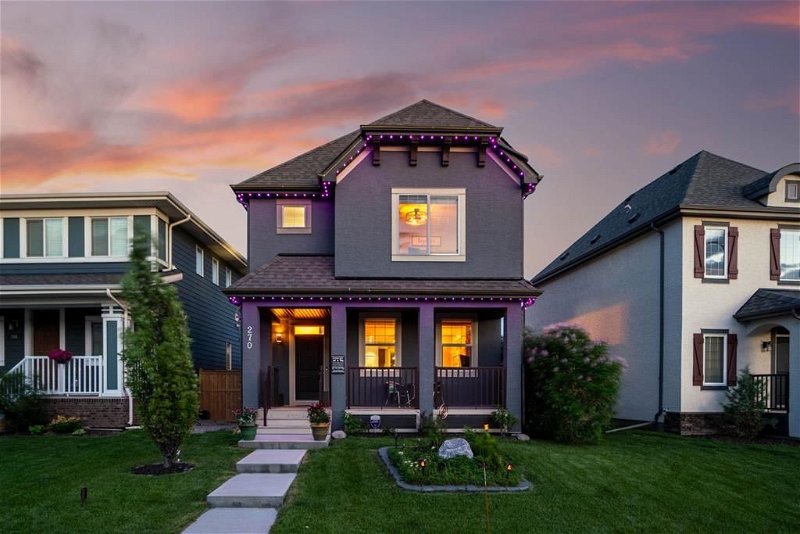Caractéristiques principales
- MLS® #: A2144334
- ID de propriété: SIRC1951269
- Type de propriété: Résidentiel, Maison
- Aire habitable: 1 641,32 pi.ca.
- Construit en: 2017
- Chambre(s) à coucher: 3
- Salle(s) de bain: 2+1
- Stationnement(s): 2
- Inscrit par:
- Royal LePage Benchmark
Description de la propriété
LAKE LIFE AWAITS! Take advantage of four-season lakeside living, private beaches, 22,000sq.ft. Beach Club, sports courts, local shops, restaurants & so much more! It’s not every day a Calgarian can enjoy the beach! Enjoy all the luxuries of lakeside living & outdoor activity, while still being in the hub of cafes, restaurants, & retail shops. Parks, pathways, wetlands, beaches & the LAKE. Mahogany offers everything you could want in a new community & more. Add a genuine sense of neighbourhood spirit, plus a lifestyle tailor-made for truly enjoying life - & you’ve found the perfect place to call HOME! 2017 Brookfield Synergy 2 Model - LIKE BRAND NEW - plus SO MANY UPGRADES!! Why wait to build? Move in & start enjoying your beautiful new lifestyle NOW! Did I mention this home has NEW SOLAR PANELS to allow you as a homeowner - to harness the power of the sun-for a cleaner, greener, & more sustainable future! This solar system is large enough to cover all the electrical needs of this home! Current owners LOVE it here but are moving out of province-so this is your chance to buy a 1641 sq ft 3 bedroom (plus bonus room), 2.5 bath home with a huge 23x23 garage on a BIG lot with a SOUTH backyard! Hot Tub, Gem Lights, Power Awning, AC, Composite Decking, front & back outdoor spaces, landscaping, plus a DOG RUN! Great curb appeal with eye catching stucco & thoughtful landscaping. Lovely veranda to enjoy morning coffee. Walk in the front door & enjoy 9 ft ceilings! Roomy front entrance. The open-concept great room, kitchen & dining area turns your home into a true gathering place for friends and family. Enjoy natural light as it flows from front to back. Upgraded lighting with DIMMERS. Cozy fireplace for those chilly nights & AC to keep you cool in the summertime! Knockdown ceilings are modern & clean. Kitchen is a chefs delight! Stainless steel appliances, gas stove, Quartz countertops & pot lights-add style & value. Island perfect for baking, prep, easy meals or having guests chat with you while you cook! 2 piece bath finishes this level. Transition directly out to your oasis in the backyard! Current owners describe it as idyllic. Gas line for your BBQ plus a Power Awning allows you to enjoy this space on the hottest of days - or have a fire in the rain! Garage has its own electrical panel and gas roughed in. Back Alley is paved. The primary retreat easily fits a king & includes a 4 piece ensuite plus a walk-in closet. Upstairs you will be surprised to find 3 big bedrooms PLUS an upper floor BONUS room, which leaves the main floor free for entertaining. *Bonus room COULD be converted to a 4th bedroom! Another 4-piece bath on this level. Your new basement has 9 ft ceilings too! Partially finished so you can complete it the way you want to! Roughed in for 3 piece bath. Egress window for a future bedroom or just a bright common area. Laundry on this level. Central Vac roughed in. 30 Min Drive downtown. 35 min drive to Airport. The neighbours on this cul-de-sac are awesome!
Pièces
- TypeNiveauDimensionsPlancher
- Salle de bainsPrincipal4' 11" x 5' 9.6"Autre
- Salle à mangerPrincipal11' 9.9" x 16' 11"Autre
- CuisinePrincipal11' 2" x 15' 3"Autre
- SalonPrincipal12' x 16' 11"Autre
- Salle de bains2ième étage4' 11" x 7' 9.9"Autre
- Salle de bain attenante2ième étage9' 2" x 6'Autre
- Chambre à coucher2ième étage11' x 10' 3.9"Autre
- Chambre à coucher2ième étage8' 6.9" x 10' 2"Autre
- Salle familiale2ième étage11' 6.9" x 10' 5"Autre
- Chambre à coucher principale2ième étage14' 5" x 14' 3"Autre
- Salle de lavageSous-sol5' 11" x 6' 6"Autre
- RangementSous-sol17' 5" x 5' 9"Autre
- AutreSous-sol26' 9" x 13' 6"Autre
- ServiceSous-sol9' 9" x 12'Autre
Agents de cette inscription
Demandez plus d’infos
Demandez plus d’infos
Emplacement
270 Marquis Court SE, Calgary, Alberta, T3M 1Y1 Canada
Autour de cette propriété
En savoir plus au sujet du quartier et des commodités autour de cette résidence.
Demander de l’information sur le quartier
En savoir plus au sujet du quartier et des commodités autour de cette résidence
Demander maintenantCalculatrice de versements hypothécaires
- $
- %$
- %
- Capital et intérêts 0
- Impôt foncier 0
- Frais de copropriété 0

