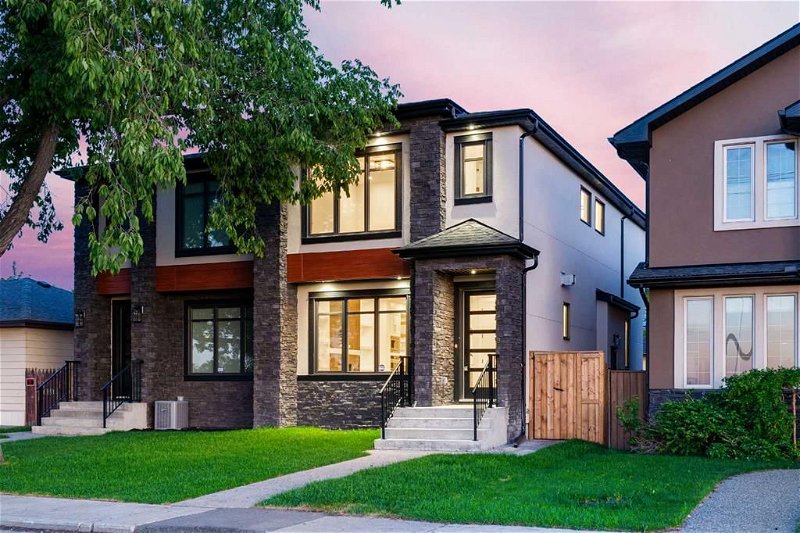Caractéristiques principales
- MLS® #: A2121745
- ID de propriété: SIRC1951217
- Type de propriété: Résidentiel, Autre
- Aire habitable: 1 859 pi.ca.
- Construit en: 2022
- Chambre(s) à coucher: 3+1
- Salle(s) de bain: 3+1
- Stationnement(s): 2
- Inscrit par:
- RE/MAX Complete Realty
Description de la propriété
This impressive modern home in family-friendly Renfrew offers a move-in ready experience with 2,688 SF of living space. Boasting 4 beds and a fully developed basement, it's adorned with high-quality, upgraded finishes. Located moments from the Renfrew Aquatic & Rec Centre, the Community Assoc., and Off-Leash Park, it promises an active lifestyle. Featuring a side entrance, this property offers income potential through a fully developed basement, enhancing its appeal and versatility for the owners. The main floor showcases a chef-inspired kitchen with custom shaker cabinetry, chevron tile backsplash, and designer pendant lights over an oversized island. The living room centers on a stunning gas fireplace with a two-tone tile surround. A large dining room with oversized south windows and a chic feature wall adds to the charm. A discreet mudroom and a convenient main floor home office/den equipped with a built-in desk complete the main level. Upstairs, a spacious bonus room with a built-in media center awaits. The primary suite features oversized windows and the spa-inspired ensuite exudes elegance with quartz countertops, dual under-mount sinks and a walk-in shower. The upper laundry room is tastefully finished with matching quartz and a laundry sink, while two additional good-sized bedrooms share the use of the modern 4-pc main bath with a contemporary walk-in shower with full-height tile surround. The fully developed basement offers an open rec room with a wet bar and an additional bedroom with a sizable walk-in closet. Living in Renfrew provides easy access to Bridgeland, Tom Campbell Hill Off-Leash, Telus Spark, and the Calgary Zoo. With Deerfoot nearby, commuting across the city is a breeze. Don't miss the virtual tour!
Pièces
- TypeNiveauDimensionsPlancher
- Salle de bainsPrincipal4' 9.9" x 5' 6.9"Autre
- Salle à mangerPrincipal12' 2" x 13'Autre
- CuisinePrincipal16' 11" x 14' 9"Autre
- SalonPrincipal14' 9.9" x 14' 9"Autre
- Salle de bainsInférieur4' 11" x 9' 9.6"Autre
- Salle de bain attenanteInférieur10' 3.9" x 5'Autre
- Chambre à coucherInférieur13' 8" x 9' 9.6"Autre
- Chambre à coucherInférieur10' x 9' 6"Autre
- Pièce bonusInférieur13' 5" x 15'Autre
- Chambre à coucher principaleInférieur13' 9" x 13' 2"Autre
- Salle de bainsSous-sol7' 9" x 4' 9.9"Autre
- Chambre à coucherSous-sol12' 8" x 12' 5"Autre
- Salle de lavageSous-sol5' 9.6" x 8' 3.9"Autre
- Salle de jeuxSous-sol25' 3.9" x 14' 6"Autre
- ServiceSous-sol7' 6.9" x 8' 2"Autre
Agents de cette inscription
Demandez plus d’infos
Demandez plus d’infos
Emplacement
1131 Renfrew Drive NE, Calgary, Alberta, T2E 5H9 Canada
Autour de cette propriété
En savoir plus au sujet du quartier et des commodités autour de cette résidence.
Demander de l’information sur le quartier
En savoir plus au sujet du quartier et des commodités autour de cette résidence
Demander maintenantCalculatrice de versements hypothécaires
- $
- %$
- %
- Capital et intérêts 0
- Impôt foncier 0
- Frais de copropriété 0

