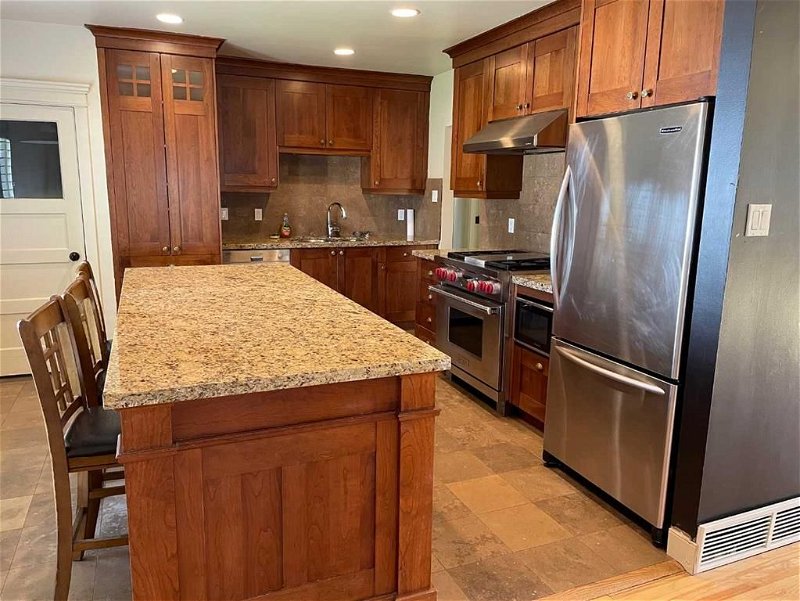Caractéristiques principales
- MLS® #: A2131183
- ID de propriété: SIRC1949903
- Type de propriété: Résidentiel, Maison
- Aire habitable: 1 196 pi.ca.
- Construit en: 1959
- Chambre(s) à coucher: 3+3
- Salle(s) de bain: 2
- Stationnement(s): 6
- Inscrit par:
- First Place Realty
Description de la propriété
Fantastic location on two lots (25 and 26) a 50 x 120 foot lot in Killarney , its a great rental property or to build. The chef’s dream kitchen is sure to impress with the Wolf gas range an abundance of full-height custom cabinetry. The huge granite island which can seat 3-4 perfect for entertaining. This gourmet kitchen cost over $70,000. Huge living room with a wood burning fireplace, hardwood flooring, renovated bathroom, 3 bedrooms up. There is triple car garage used as a double and storage, as well as a shed. There is a 2 bedroom illegal suite. It is zoned for a suite however needs the building permits. The layout for both suites are great. Large open spaces great for entertaining. There is air conditioning for those hot summer nights. You will love the huge backyard. This home is close to Marda Loop, West Hills for restaurants, groceries, shopping etc. It's a quick commute to Downtown and the Rockyview Hospital. The famous Glamorgan Bakery is just around the corner, as is Safeway, AE Cross School, Killarney School, swimming pool the Rutland Park playground and ice rink and golf, the list goes on and on.
Pièces
- TypeNiveauDimensionsPlancher
- EntréePrincipal14' 6.9" x 13' 11"Autre
- Salle à mangerPrincipal13' 9" x 11' 3"Autre
- Chambre à coucherPrincipal10' 2" x 9' 5"Autre
- Chambre à coucher principalePrincipal9' 5" x 9' 5"Autre
- SalonPrincipal17' 8" x 13' 3"Autre
- CuisinePrincipal13' 3" x 14' 11"Autre
- Chambre à coucherPrincipal9' 9" x 9' 2"Autre
- Salle de bainsPrincipal4' 9.9" x 5' 8"Autre
- Chambre à coucherSupérieur9' x 10' 5"Autre
- RangementSupérieur5' 6" x 3' 3"Autre
- Cuisine avec coin repasSupérieur12' 6.9" x 12' 5"Autre
- Chambre à coucherSupérieur8' 2" x 8' 9.9"Autre
- ServiceSupérieur8' 9.9" x 7' 11"Autre
- Chambre à coucherSupérieur8' 8" x 10' 5"Autre
- Salle familialeSupérieur11' x 15' 9.6"Autre
- Salle de bainsSupérieur7' 8" x 6' 9.9"Autre
- Salle de lavageSupérieur9' 3" x 6' 11"Autre
Agents de cette inscription
Demandez plus d’infos
Demandez plus d’infos
Emplacement
2412 31 Street SW, Calgary, Alberta, T3E2N5 Canada
Autour de cette propriété
En savoir plus au sujet du quartier et des commodités autour de cette résidence.
Demander de l’information sur le quartier
En savoir plus au sujet du quartier et des commodités autour de cette résidence
Demander maintenantCalculatrice de versements hypothécaires
- $
- %$
- %
- Capital et intérêts 0
- Impôt foncier 0
- Frais de copropriété 0

