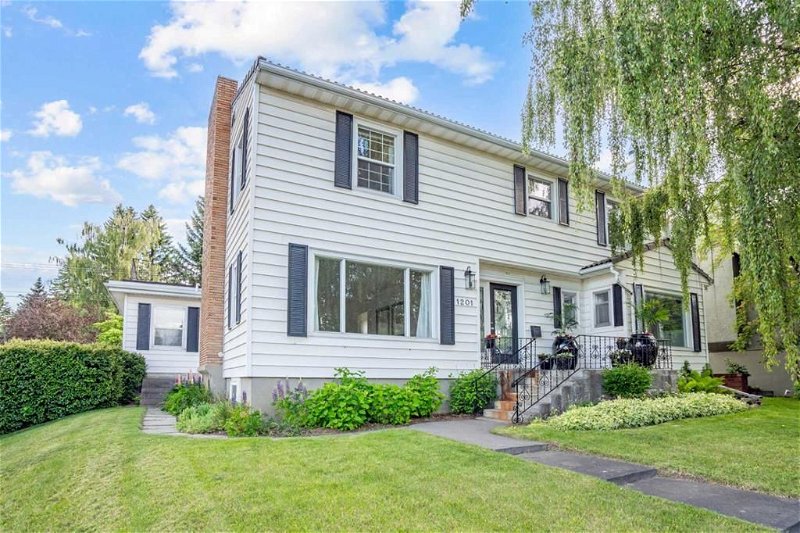Caractéristiques principales
- MLS® #: A2143990
- ID de propriété: SIRC1949836
- Type de propriété: Résidentiel, Maison
- Aire habitable: 2 804 pi.ca.
- Construit en: 1952
- Chambre(s) à coucher: 4+2
- Salle(s) de bain: 3+1
- Stationnement(s): 4
- Inscrit par:
- Royal LePage Benchmark
Description de la propriété
This executive Cape Cod style wonderful family home offers exceptional value, located on a discrete, sweeping 69 x 141 foot corner lot. Nestled in prestigious Upper Mount Royal, Calgary’s premier community, it offers 3826 sq ft of development including 6 bedrooms, 3.5 bathrooms, with plenty of indoor and outdoor space for your family. This excellent floor plan has gleaming hardwood floors on the main level, featuring an elegant living room with fireplace, and double French doors to the 22 x 21 family room with three walls of windows overlooking the massive south facing rear yard. The custom designed gourmet kitchen has granite counters, stainless appliances including an AGA stove, full height white custom cabinets and loads of counter and storage space. A super bright nook overlooks the sunny rear yard, a den with fireplace with built-in shelves and cabinets, an inviting private front foyer and attractive powder room. Two sets of french doors provide direct access to the private sunny south backyard with interlocking brick patio and walkways, planters, an abundance of trees, shrubs and perennials, and brick fencing. The natural wood staircase and spindles lead to the upper level which offers hardwood floors throughout. The master bedroom has direct access to a massive south facing rooftop deck offering outstanding city views, and perfect for enjoying the Stampede and New Year's eve fireworks! It has an adjacent large full bathroom, ready for your modernization and reconfiguring into the master bedroom. Three additional excellent sized bedrooms share a desirable full bathroom. The basement has been completely renovated and includes a recreation area, 2 large bedrooms and a new 3 piece bath, plus a double attached garage! Features include a high efficiency furnace, instant hot water, and newer windows. This superb location is in the catchment for Earl Grey elementary, Mount Royal junior High, and Western Canada High school with its International Baccalaureate program. Enjoy the easy access and vibrant amenities of trendy 4th Street, fine dining, to the the Glencoe Club, River Park with its 52 acres of trails and Calgary’s favorite off-leash dog run, Sandy Beach, vibrant 4th Street, Marda Loop, shopping, stroll to the beautiful Elbow River pathways, MRCA Park and tennis courts, close to bike paths, Calgary Golf and Country Club, dog parks, library, effortless to the downtown core via public transit or bike through the beautiful garden community set amongst the trees - all making this residence an exceptional find in Calgary's coveted Mount Royal community. Don't miss your opportunity to own this exceptional home - Calgary is one of Canada’s fastest growing cities and ranked as one of the world’s most livable cities as it relates to quality of living, safety, healthcare, and education making it a strategic place to invest.
Pièces
- TypeNiveauDimensionsPlancher
- BoudoirPrincipal12' 3" x 10' 9"Autre
- Salle à mangerPrincipal11' 6.9" x 12' 8"Autre
- CuisinePrincipal12' 3" x 10' 9"Autre
- Coin repasPrincipal7' 6" x 10' 9"Autre
- SalonPrincipal26' 3" x 14' 8"Autre
- Salle familialePrincipal21' 3.9" x 22' 2"Autre
- FoyerPrincipal9' 2" x 7' 9"Autre
- Salle de bainsPrincipal0' x 0'Autre
- Chambre à coucher principale2ième étage13' 3" x 14' 8"Autre
- Chambre à coucher2ième étage12' x 10' 8"Autre
- Chambre à coucher2ième étage12' 8" x 14' 8"Autre
- Chambre à coucher2ième étage11' 3.9" x 10' 8"Autre
- Salle de bains2ième étage0' x 0'Autre
- Salle de bains2ième étage0' x 0'Autre
- Salle de jeuxSous-sol11' 3" x 23' 6"Autre
- Chambre à coucherSous-sol9' 3.9" x 13' 8"Autre
- Chambre à coucherSous-sol12' 8" x 13' 9.9"Autre
- Salle de lavageSous-sol5' 5" x 10' 3"Autre
- Salle de bainsSous-sol0' x 0'Autre
- ServiceSous-sol10' 6" x 10' 3"Autre
Agents de cette inscription
Demandez plus d’infos
Demandez plus d’infos
Emplacement
1201 Premier Way SW, Calgary, Alberta, T2T 1L8 Canada
Autour de cette propriété
En savoir plus au sujet du quartier et des commodités autour de cette résidence.
Demander de l’information sur le quartier
En savoir plus au sujet du quartier et des commodités autour de cette résidence
Demander maintenantCalculatrice de versements hypothécaires
- $
- %$
- %
- Capital et intérêts 0
- Impôt foncier 0
- Frais de copropriété 0

