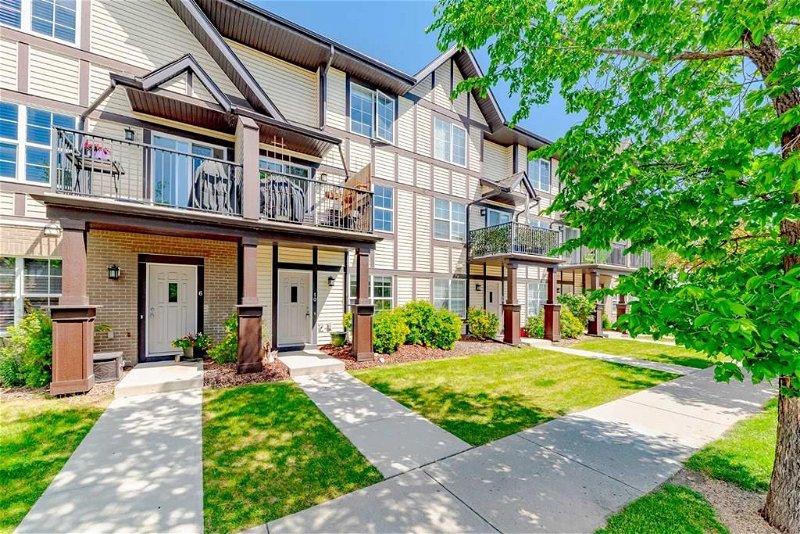Caractéristiques principales
- MLS® #: A2143688
- ID de propriété: SIRC1948518
- Type de propriété: Résidentiel, Condo
- Aire habitable: 1 481 pi.ca.
- Construit en: 2010
- Chambre(s) à coucher: 2
- Salle(s) de bain: 2+1
- Stationnement(s): 2
- Inscrit par:
- 2% Realty
Description de la propriété
*CHECK OUT THE VIRTUAL TOUR*
This is the townhome you’ve been waiting for! A well-maintained property situated on a tree lined boulevard with a sunny balcony and 1481 SQFT of living space. The property features 2 BEDS, 2.5 BATHS, a DOUBLE ATTACHED GARAGE and the condo complex is PET FRIENDLY.*** Stepping inside you’ll find an entry area and bright flex space with a large window overlooking the front landscaping, which is perfect as an office, workout area or an extra living room.*** The main living area has HARDWOOD FLOORS throughout and spacious open plan living. The kitchen features GRANITE COUNTERS, wood cabinet doors, STAINLESS STEEL APPLIANCES, pantry and a large island with a ceiling pot rack above. A nook space off from the kitchen is currently utilised as a cool bar area, but could be used as office space, a reading nook or an expanded kitchen area. The dining area is open and can fit a variety of dining needs. The living area looks out to established trees with patio doors leading out to the private balcony. Finishing off this floor is a convenient half bathroom.*** On the upper floor you’ll find two master bedroom suites with walk-in closets and ensuite bathrooms, plus a spacious laundry room with side-by-side laundry and lots of shelving for linens.*** The furnace and hot water tank is neatly housed in a closet on the lower level. And finally, the double attached garage provides the ultimate in convenience.*** This pet friendly condo complex (1 pet max.) is well maintained and features visitor parking and a landscaped communal seating area. The Cranston community association facility is right on your doorstep with the Century Hall hosting activities for young and old, tool and equipment rentals and a summer farmers market. There are outdoor tennis and basketball courts, an outdoor ice-rink, playpark and summer splash park. It’s a 5 minute walk to the nearby shopping area, and you are a short drive to the Seton YMCA, entertainment in Seton and the South Health Campus.*** This townhome is perfect for those wanting a maintenance free lifestyle in a walkable community. Make this your right move!
Pièces
- TypeNiveauDimensionsPlancher
- SalonPrincipal13' 9" x 12' 2"Autre
- CuisinePrincipal8' 11" x 13' 9"Autre
- Salle à mangerPrincipal5' 3" x 7' 8"Autre
- NidPrincipal5' 3" x 5' 9"Autre
- Salle de bainsPrincipal4' 9.9" x 4' 11"Autre
- Chambre à coucher2ième étage9' 11" x 12' 11"Autre
- Penderie (Walk-in)2ième étage3' 9.9" x 6' 3.9"Autre
- Salle de bain attenante2ième étage4' 9.9" x 7' 9.9"Autre
- Chambre à coucher2ième étage10' 6" x 11' 9.9"Autre
- Penderie (Walk-in)2ième étage4' 5" x 6' 2"Autre
- Salle de bain attenante2ième étage4' 11" x 7' 9.9"Autre
- Salle de lavage2ième étage6' 2" x 6' 9"Autre
- FoyerSupérieur6' 8" x 7' 6"Autre
- Pièce bonusSupérieur10' 5" x 13' 2"Autre
- BalconPrincipal6' x 8' 8"Autre
Agents de cette inscription
Demandez plus d’infos
Demandez plus d’infos
Emplacement
10 Cranford Drive SE, Calgary, Alberta, T3M 0V9 Canada
Autour de cette propriété
En savoir plus au sujet du quartier et des commodités autour de cette résidence.
Demander de l’information sur le quartier
En savoir plus au sujet du quartier et des commodités autour de cette résidence
Demander maintenantCalculatrice de versements hypothécaires
- $
- %$
- %
- Capital et intérêts 0
- Impôt foncier 0
- Frais de copropriété 0

