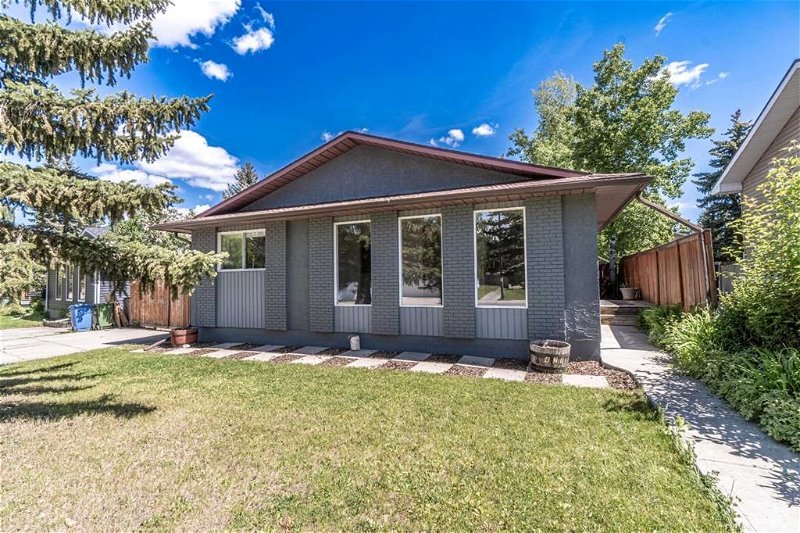Caractéristiques principales
- MLS® #: A2142961
- ID de propriété: SIRC1948141
- Type de propriété: Résidentiel, Maison unifamiliale détachée
- Aire habitable: 1 479 pi.ca.
- Construit en: 1976
- Chambre(s) à coucher: 3+2
- Salle(s) de bain: 3
- Stationnement(s): 4
- Inscrit par:
- RE/MAX Landan Real Estate
Description de la propriété
** Please click on "Videos" for 3D tour ** Opportunity knocks - large, updated bungalow backing onto a greenbelt/pathway system - SUPER RARE! Amazing features include: 3 + 2 bedrooms, 3 full bathrooms including 5-piece en suite, almost 3000 sq ft total development, large 4 car concrete parking pad & rear concrete patio, private deck and yard with fire pit, Japanese Cherry hardwood flooring, brand new carpet, fresh paint inside and out, 2 updated bathrooms, newer roof (2014), side entrance (one on either side of house), newer lighting, wood burning fireplace, spacious living room, high efficiency furnace, basement wet bar with 220V power, lots of storage in basement, 2 sheds, plenty of street parking and much more! Location is 10 out of 10 - close to all schools, bus stop 1.5 blocks away, 1 block to Braeside Park which includes 2 baseball diamonds and tennis courts, Southland Leisure Center 6 blocks away and very easy access to Stoney Trail or MacLeod Trail! Vacant, clean and ready for new owners!
Pièces
- TypeNiveauDimensionsPlancher
- CuisinePrincipal9' 5" x 10'Autre
- Salle à mangerPrincipal7' 9.9" x 9' 11"Autre
- SalonPrincipal13' 6.9" x 18' 9.6"Autre
- Chambre à coucher principalePrincipal10' 11" x 16' 6"Autre
- Chambre à coucherPrincipal9' 11" x 9' 11"Autre
- Chambre à coucherPrincipal8' 11" x 9' 11"Autre
- Salle de bainsPrincipal4' 11" x 8' 6"Autre
- Salle de bain attenantePrincipal4' 11" x 8' 9.6"Autre
- Salle de bainsSous-sol7' 9.6" x 7' 11"Autre
- Chambre à coucherSous-sol9' 2" x 13' 3.9"Autre
- Salle de jeuxSous-sol19' 3.9" x 21' 3.9"Autre
- Chambre à coucherSous-sol9' 3.9" x 10' 2"Autre
- Salle de jeuxSous-sol12' 3" x 12' 9.9"Autre
- Salle de lavageSous-sol8' 6.9" x 9' 9.6"Autre
- Coin repasPrincipal7' 9.9" x 9' 5"Autre
- Salle familialePrincipal12' 9.6" x 17' 3.9"Autre
Agents de cette inscription
Demandez plus d’infos
Demandez plus d’infos
Emplacement
427 Brookpark Drive SW, Calgary, Alberta, T2W 2W8 Canada
Autour de cette propriété
En savoir plus au sujet du quartier et des commodités autour de cette résidence.
Demander de l’information sur le quartier
En savoir plus au sujet du quartier et des commodités autour de cette résidence
Demander maintenantCalculatrice de versements hypothécaires
- $
- %$
- %
- Capital et intérêts 0
- Impôt foncier 0
- Frais de copropriété 0

