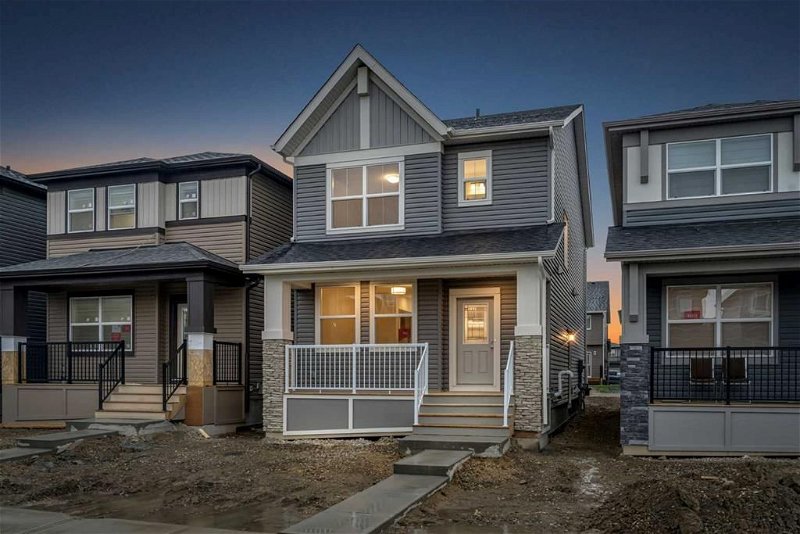Caractéristiques principales
- MLS® #: A2143414
- ID de propriété: SIRC1946947
- Type de propriété: Résidentiel, Maison
- Aire habitable: 1 729,29 pi.ca.
- Construit en: 2024
- Chambre(s) à coucher: 3
- Salle(s) de bain: 2+1
- Stationnement(s): 2
- Inscrit par:
- Real Broker
Description de la propriété
2024 BUILT | SEPARATE SIDE ENTRANCE | SCANDINAVIAN INSPIRED DESIGN | +1700 SQ FT | OPEN CONCEPT
Welcome to your dream home in the safe and vibrant community of Legacy! This brand-new, detached laned home offers modern finishes with a Scandinavian-inspired design, creating a serene and inviting atmosphere. With a light and bright color palette, this home boasts an open concept layout that maximizes space and natural light, making it feel incredibly open and airy.
The exterior of this stunning home features beautifully crafted stone accents that add a touch of elegance and charm. The front porch faces the southwest, ensuring you'll enjoy ample sun exposure, perfect for relaxing in the evening.
Step inside, and you'll be greeted by a spacious foyer that seamlessly flows into the large living room. Two generously sized windows flood the living room with natural light, creating a warm and welcoming space for family gatherings or cozy evenings in.
The living room leads effortlessly into the heart of the home—the kitchen. Here, you'll find sleek stainless steel appliances, a large pantry for all your storage needs, and a gorgeous island that doubles as a breakfast bar. Imagine preparing meals while chatting with family or friends seated at the island, making cooking a social and enjoyable experience.
Adjacent to the kitchen is a spacious dining room, perfect for hosting dinner parties or enjoying everyday meals with your loved ones. Conveniently located nearby is a mudroom, ideal for storing shoes, coats, and backpacks, keeping your home organized and clutter-free. A well-placed bathroom on this floor adds to the convenience and functionality of the main living area.
Head upstairs to discover two good-sized bedrooms, each offering ample space for family members or guests. A communal full bathroom serves these bedrooms, providing comfort and convenience for everyone. The large family room on this level is a versatile space, perfect for entertaining guests, setting up a home office, or creating a cozy media room for movie nights.
The upper level also features a thoughtfully designed laundry room, making chores a breeze and keeping your living spaces neat and tidy. The primary bedroom is a true retreat, featuring a walk-in closet and a luxurious 3-piece ensuite. You'll love the privacy and comfort of this space, with plenty of room to relax and unwind.
The unfinished basement awaits your creativity. To add to the convenience of this home, there is a separate side entrance ready to be used.
Located in the newer neighborhood of Legacy, this home is surrounded by a plethora of amenities. Enjoy the convenience of nearby restaurants, grocery stores, and more, making everyday living easy and enjoyable. Legacy is known for its family-friendly atmosphere, offering a safe and welcoming environment for residents of all ages.
Imagine your life in this beautiful home—spending sunny afternoons on the front porch, cooking and entertaining in the modern kitchen, a
Pièces
- TypeNiveauDimensionsPlancher
- Salle de bainsPrincipal4' 9" x 5' 3.9"Autre
- Salle à mangerPrincipal12' 9.6" x 12' 9"Autre
- CuisinePrincipal14' 9.6" x 16' 11"Autre
- SalonPrincipal15' 11" x 14' 11"Autre
- Chambre à coucher2ième étage12' 2" x 9' 3.9"Autre
- Chambre à coucher2ième étage14' 6" x 9' 3"Autre
- Chambre à coucher principale2ième étage14' 6" x 10' 8"Autre
- Salle de bain attenante2ième étage7' x 7' 9.9"Autre
- Salle de bains2ième étage7' 9" x 4' 11"Autre
- Pièce bonus2ième étage15' 8" x 13' 6.9"Autre
Agents de cette inscription
Demandez plus d’infos
Demandez plus d’infos
Emplacement
96 Legacy Glen Place SE, Calgary, Alberta, T2X 4T5 Canada
Autour de cette propriété
En savoir plus au sujet du quartier et des commodités autour de cette résidence.
Demander de l’information sur le quartier
En savoir plus au sujet du quartier et des commodités autour de cette résidence
Demander maintenantCalculatrice de versements hypothécaires
- $
- %$
- %
- Capital et intérêts 0
- Impôt foncier 0
- Frais de copropriété 0

