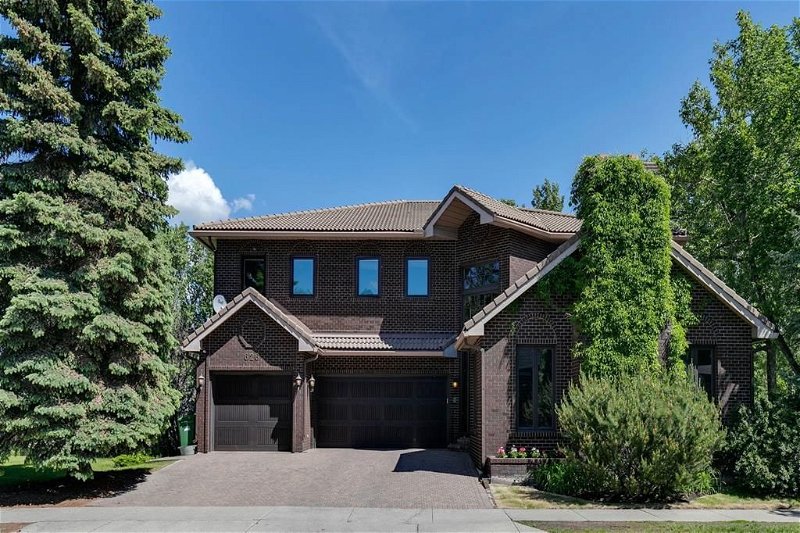Caractéristiques principales
- MLS® #: A2139911
- ID de propriété: SIRC1946864
- Type de propriété: Résidentiel, Maison
- Aire habitable: 4 225 pi.ca.
- Construit en: 1989
- Chambre(s) à coucher: 4+1
- Salle(s) de bain: 5+1
- Stationnement(s): 5
- Inscrit par:
- RE/MAX House of Real Estate
Description de la propriété
Picture yourself living on this 62'x149' river-backing lot on the prestigious Riverdale Avenue in Elbow Park. This modern-rustic haven is truly made for both entertaining and everyday living with plenty of developed space spanning over 6,900 sq ft. Earthy hues, hand scraped hardwood floors, reclaimed barn wood, and shuttered windows give a harmonious balance of warmth that blends seamlessly with clean contemporary lines. Stepping inside you'll be in awe of the soaring ceilings, functional floor plan, and incredible views. The main floor offers a formal living room, bright family room, both anchored by wood burning fireplaces, formal dining room with wood detailed coffered ceiling, and a kitchen that will inspire your inner chef. The delightful kitchen showcases a grand centre island with granite counters, brick backsplash, pull out pantry, pot filler, prep sink, and high-end (Subzero + Wolf) appliances. An expansive upper deck brings the outdoors inside as you dine surrounded by the sounds of nature. A dramatic curved staircase leads up to the second level where you're presented with four bedrooms (all with walk-in closets and ensuites, and a fun craft/hobby room, complete with laundry. The primary bedroom is a serene retreat with custom shelving, coffee bar, 6pc ensuite, and impeccable dressing room. The lavish ensuite features a glass enclosed steam shower with rainfall shower head and luxurious automatic Grohe faucets. Enjoy your morning coffee on your private balcony as you listen to the birds chirp and the river flow. The walk-out lower level surpasses expectations with cork floors in-floor heat, and includes a rec room with wood fireplace, curved glass walled office, and games room unlike any other. The games rooms boasts another wood burning fireplace, an extensive bar area with Fisher & Paykel dishwasher drawers, and ample shelving. Tucked back is an extraordinary temperature controlled wine cellar with wine refrigerator where you can store your collections of fine wine. A fourth bedroom, home gym with storage, and full bath complete the level. Walk outside to your backyard oasis with a stretched patio and immerse yourself with the tranquil sounds of nature and lush gardens. A triple attached garage offers in-floor heat and plenty of storage with a workbench. Primely situated close to Sandy Beach, Stanley Park, excellent schools, shopping, and just minutes to the downtown core.
Pièces
- TypeNiveauDimensionsPlancher
- Cuisine avec coin repasPrincipal13' 6" x 18' 6"Autre
- Salle à mangerPrincipal13' 6" x 18'Autre
- Salle familialePrincipal19' 6" x 32'Autre
- SalonPrincipal21' x 22' 6"Autre
- VestibulePrincipal9' 6" x 12'Autre
- Salle de lavageInférieur4' x 8' 6"Autre
- Pièce de loisirsInférieur13' x 13'Autre
- Salle de sportSous-sol12' 6" x 16'Autre
- Salle de jeuxSous-sol19' x 31' 6"Autre
- Salle de jeuxSous-sol20' 6" x 22'Autre
- Cave à vinSous-sol10' x 21'Autre
- Bureau à domicileSous-sol18' x 20'Autre
- Chambre à coucher principaleInférieur15' 6" x 20'Autre
- Chambre à coucherInférieur13' 6" x 19' 6"Autre
- Chambre à coucherInférieur12' 6" x 14'Autre
- Chambre à coucherInférieur12' 3.9" x 15' 6"Autre
- Chambre à coucherSous-sol11' x 13' 6"Autre
- Salle de bain attenanteInférieur0' x 0'Autre
Agents de cette inscription
Demandez plus d’infos
Demandez plus d’infos
Emplacement
626 Riverdale Avenue SW, Calgary, Alberta, T2S 0Y3 Canada
Autour de cette propriété
En savoir plus au sujet du quartier et des commodités autour de cette résidence.
Demander de l’information sur le quartier
En savoir plus au sujet du quartier et des commodités autour de cette résidence
Demander maintenantCalculatrice de versements hypothécaires
- $
- %$
- %
- Capital et intérêts 0
- Impôt foncier 0
- Frais de copropriété 0

