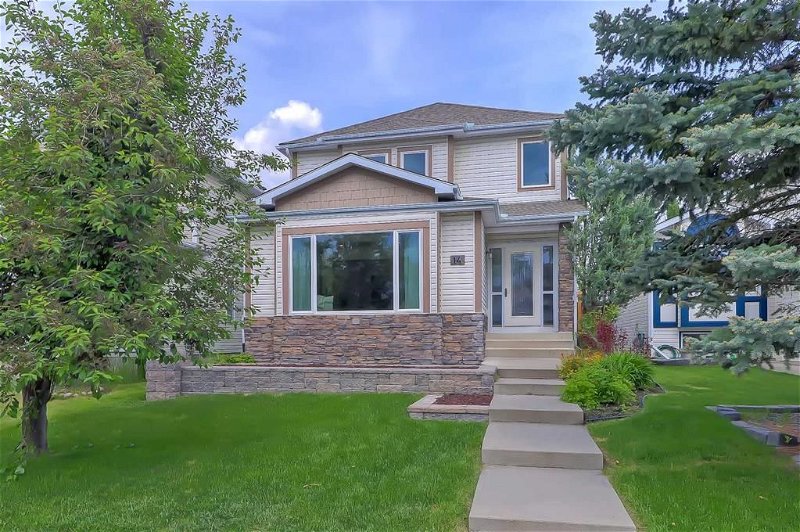Caractéristiques principales
- MLS® #: A2143085
- ID de propriété: SIRC1946682
- Type de propriété: Résidentiel, Maison
- Aire habitable: 1 849,93 pi.ca.
- Construit en: 1993
- Chambre(s) à coucher: 3
- Salle(s) de bain: 3+1
- Stationnement(s): 1
- Inscrit par:
- RE/MAX House of Real Estate
Description de la propriété
*VISIT MULTIMEDIA LINK FOR FULL DETAILS & FLOORPLANS!* Welcome to this extensively upgraded detached family home in Signal Hill, offering over 2,700 sq ft of living space across three levels. The front exterior features beautiful stonework and garden beds. Inside, the main and upper floors boast immaculate Tigerwood hardwood flooring. The front living room has VAULTED CEILINGS, a large window, and an included entertainment unit. The adjacent spacious formal dining room allows for hosting any size of dinner party! The standout chef’s kitchen boasts granite counters, ceiling-height cabinets, an oversized island, and top-of-the-line appliances, including a Viking gas cooktop and a Miele built-in steam oven. A seating area or potential breakfast nook w/ a gas fireplace, wall-mounted TV, built-in bar, and French doors to the low-maintenance backyard is next to the kitchen. The main floor also features a 2-piece powder room/laundry area w/ granite counters and overhead cabinets. Upstairs, the primary bedroom offers a massive walk-in closet w/ built-ins and a luxurious ensuite w/ a tiled shower, soaker tub, extended granite vanity, and in-floor heating. 2 additional bedrooms w/ walk-in closets share a full bathroom w/ a tiled tub/shower combo and granite vanity. The fully developed basement includes a large rec room w/ a built-in entertainment unit, 2 potential bedrooms (if egress windows are installed), a full 3pc bathroom w/ heated tile flooring, and a storage room w/ built-in shelving. The backyard boasts a brick patio, rock garden w/ water feature, full fencing, a pergola, and a hot tub (negotiable). The oversized single garage is insulated and drywalled. Mechanical upgrades include air conditioning, a central vacuum, and a high-efficiency furnace. Signal Hill offers schools, parks, shopping, and recreation. The West LRT and major roads make commuting downtown or to the mountains easy. This upgraded home must be seen to be appreciated. Contact us today for a private viewing!
Pièces
- TypeNiveauDimensionsPlancher
- SalonPrincipal13' 11" x 16' 6"Autre
- CuisinePrincipal12' 9.9" x 17' 5"Autre
- Salle à mangerPrincipal9' 3.9" x 12' 6.9"Autre
- Salle familialePrincipal12' 3" x 13' 5"Autre
- Chambre à coucher principale2ième étage13' 3" x 15' 9.6"Autre
- Chambre à coucher2ième étage9' 11" x 10' 6.9"Autre
- Chambre à coucher2ième étage9' x 11' 6"Autre
- BoudoirSous-sol8' 11" x 13' 6.9"Autre
- BoudoirSous-sol8' 9" x 8' 11"Autre
- RangementSous-sol7' 3.9" x 8' 11"Autre
- Média / DivertissementSous-sol18' 6" x 23'Autre
Agents de cette inscription
Demandez plus d’infos
Demandez plus d’infos
Emplacement
14 Sierra Vista Terrace SW, Calgary, Alberta, T3H 3C5 Canada
Autour de cette propriété
En savoir plus au sujet du quartier et des commodités autour de cette résidence.
Demander de l’information sur le quartier
En savoir plus au sujet du quartier et des commodités autour de cette résidence
Demander maintenantCalculatrice de versements hypothécaires
- $
- %$
- %
- Capital et intérêts 0
- Impôt foncier 0
- Frais de copropriété 0

