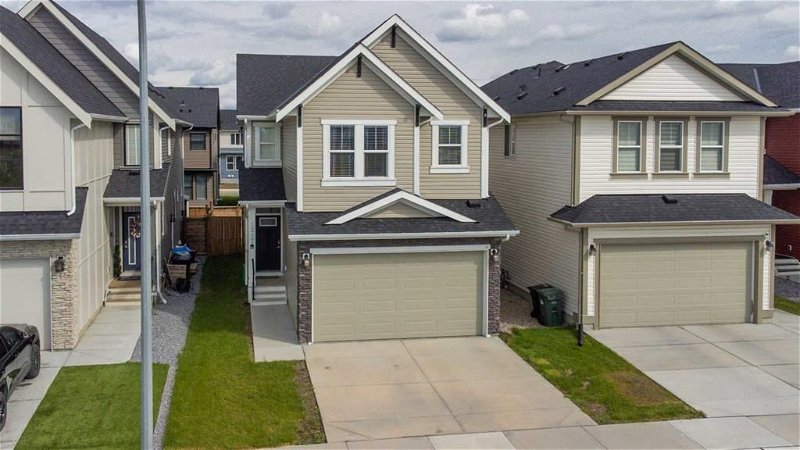Caractéristiques principales
- MLS® #: A2141875
- ID de propriété: SIRC1944784
- Type de propriété: Résidentiel, Maison
- Aire habitable: 2 113,66 pi.ca.
- Construit en: 2018
- Chambre(s) à coucher: 3
- Salle(s) de bain: 2+1
- Stationnement(s): 4
- Inscrit par:
- CIR Realty
Description de la propriété
Unveil Your Dream Lifestyle in This Exquisite Home!
Be captivated by the property's captivating curb appeal. As you step inside, the inviting foyer welcomes you to a haven of comfort and functionality. The light-drenched living room boasts a stunning fireplace, ideal for creating warm and inviting gatherings. Off the living room, discover a versatile den, perfect for a home office, a reading nook, or a play area for younger children.
Embrace the seamless flow of the open-concept layout. The living room effortlessly transitions into the dining area and a beautifully appointed kitchen, featuring ample storage with Cabinets up to Ceiling and Stainless Steel appliances to inspire your culinary creativity. Entertaining becomes effortless in this exceptional space!
This home caters to every member of the family. The second floor features a spacious primary bedroom, your personal sanctuary with a luxurious 5-piece ensuite and a designer walk-in closet fit for a boutique. Additional two Secondary bedrooms and a well-equipped 4-piece bathroom provide a comfortable haven for family or guests.
Unwind and gather in the dedicated family room on the second floor. This space is perfect for movie nights, game days, or simply relaxing together. No more lugging laundry up and down the stairs - the conveniently located upstairs laundry room makes chores a breeze.
Looking for additional space? The unfinished basement offers a blank canvas for your future needs, be it a home gym, a media room, a play area, or anything your heart desires! The dedicated utility area and attached garage provide additional functionality for everyday living.
Step out of the elements in style! A dedicated mudroom keeps your entryway organized and provides a space for shoes, coats, and bags, keeping the mess contained.
Unwind and soak up the sunshine on the inviting deck overlooking the backyard - perfect for creating lasting memories with loved ones. This desirable neighborhood boasts ultimate convenience with shops, restaurants, and schools all within easy reach.
Few minutes to high school, Junior high school and Elementary school., transit, Parks, Shopping, and much more!!
This exceptional home offers a flexible layout, dedicated living areas on both floors, and everything you need for a fulfilling life. Schedule a viewing today and make it yours!
Pièces
- TypeNiveauDimensionsPlancher
- Salle de bainsPrincipal7' 9.6" x 2' 11"Autre
- BoudoirPrincipal7' 3.9" x 6' 3"Autre
- FoyerPrincipal7' 6.9" x 10' 8"Autre
- CuisinePrincipal10' 11" x 14' 9.6"Autre
- SalonPrincipal12' 3" x 21'Autre
- VestibulePrincipal7' 9.6" x 7' 6.9"Autre
- Garde-mangerPrincipal7' 9.6" x 6' 6"Autre
- Salle de bains2ième étage4' 11" x 10' 8"Autre
- Salle de bain attenante2ième étage10' 2" x 8' 5"Autre
- Chambre à coucher2ième étage14' 9.6" x 9' 11"Autre
- Chambre à coucher2ième étage9' 11" x 10' 9.9"Autre
- Salle familiale2ième étage16' 3.9" x 15' 3"Autre
- Salle de lavage2ième étage6' 6" x 8' 5"Autre
- Chambre à coucher principale2ième étage17' 9.6" x 12' 2"Autre
- Penderie (Walk-in)2ième étage6' 2" x 8' 5"Autre
- ServiceSous-sol14' 2" x 19' 9.9"Autre
Agents de cette inscription
Demandez plus d’infos
Demandez plus d’infos
Emplacement
1217 Copperfield Boulevard SE, Calgary, Alberta, T2Z 5G1 Canada
Autour de cette propriété
En savoir plus au sujet du quartier et des commodités autour de cette résidence.
Demander de l’information sur le quartier
En savoir plus au sujet du quartier et des commodités autour de cette résidence
Demander maintenantCalculatrice de versements hypothécaires
- $
- %$
- %
- Capital et intérêts 0
- Impôt foncier 0
- Frais de copropriété 0

