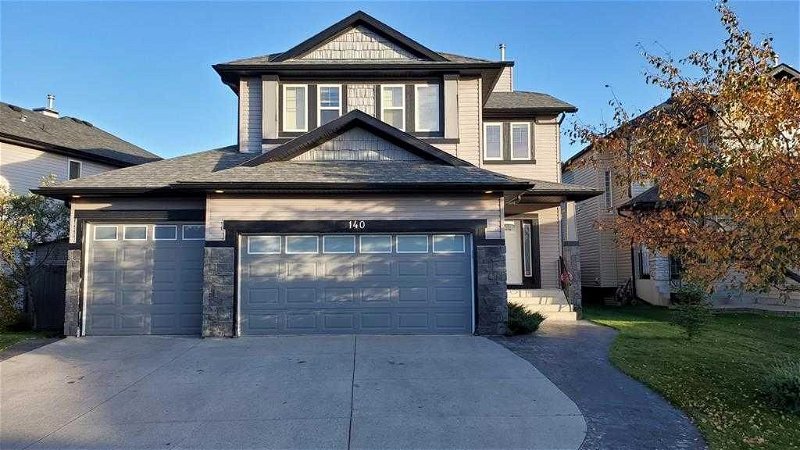Caractéristiques principales
- MLS® #: A2143263
- ID de propriété: SIRC1944779
- Type de propriété: Résidentiel, Maison
- Aire habitable: 2 408 pi.ca.
- Construit en: 2004
- Chambre(s) à coucher: 3+2
- Salle(s) de bain: 3+1
- Stationnement(s): 7
- Inscrit par:
- Grand Realty
Description de la propriété
Welcome to this luxury triple garage house. Rare over sized TRIPLE GARAGE with a huge work space or park the 4th car behind the third bay . Polyaspartic covered floors, a stairwell to the basement from the garage. Upon entering the front door, you are greeted by tile & hardwood throughout the main level which features a large entrance, office, laundry (with a new steam washer/dryer & custom built-in storage) & the powder room. The rear has a beautiful formal dining room, living room with gas fireplace, breakfast nook with double French doors leading to the beautiful backyard & a massive gourmet kitchen with tons of cherry cabinets that are complimented by granite countertops and brand-new SS appliances, a huge island, and a large wall pantry. Upstairs features a massive primary bedroom, elegant 5 piece ensuite and a huge walk in closet. 2 large secondary bedrooms and a bonus room with build in custom cabinets designed for a media /family room. The lower level is finished to the same standards as the upper floors and features travertine floors with in-floor heating, high ceilings, 2 bedrooms , a 4-pc bath, an impressive custom built-in cabinetry and pre-wired home theater system that is perfect for all those cozy nights with family & friends. The intimate backyard has mature trees for privacy, a flagstone patio, and a portable firepit. Left side yard with raised garden and huge garden shed. The entire front and back yard, include the garden, has WiFi controlled irrigation sprinklers. Loaded with luxury upgrades (A/C, central vac, cove moldings, 10ft ceilings, custom millwork, finished basement, upgraded windows and LED lighting, gas BBQ hook-up etc). New shingles 2017, new hot water tank 2021, furnace tuned, and gas valve replaced 2021, ducts cleaned 2022, central vac system upgraded 2022. Walking distance to all amenities including shopping, schools, parks, bus & easy access to major traffic routs: Country hills & Stoney Trail.
Pièces
- TypeNiveauDimensionsPlancher
- EntréePrincipal10' 11" x 4' 2"Autre
- Bureau à domicilePrincipal9' 11" x 10' 9.6"Autre
- FoyerPrincipal8' x 8'Autre
- Salle de lavagePrincipal5' 9.9" x 6' 11"Autre
- Salle de bainsPrincipal6' 3" x 4' 9"Autre
- Salle à mangerPrincipal13' 9" x 8' 11"Autre
- CuisinePrincipal13' 8" x 14' 11"Autre
- Coin repasPrincipal8' 5" x 9' 3"Autre
- SalonPrincipal13' 3" x 14' 11"Autre
- Pièce bonus2ième étage18' 11" x 11' 9"Autre
- Chambre à coucher principale2ième étage14' x 15' 9.6"Autre
- Chambre à coucher2ième étage9' 8" x 12' 3"Autre
- Chambre à coucher2ième étage9' 5" x 14' 3.9"Autre
- Salle de bain attenante2ième étage13' 6" x 14' 9.9"Autre
- Salle de bains2ième étage6' 5" x 7' 9.9"Autre
- Penderie (Walk-in)2ième étage8' 3" x 9' 6"Autre
- Chambre à coucherSous-sol11' 3.9" x 8' 3.9"Autre
- Chambre à coucherSous-sol9' x 12' 9.6"Autre
- Salle de bainsSous-sol4' 11" x 8' 3"Autre
- Salle de jeuxSous-sol17' 6" x 27' 5"Autre
Agents de cette inscription
Demandez plus d’infos
Demandez plus d’infos
Emplacement
140 Royal Birch Crescent NW, Calgary, Alberta, T3G5P2 Canada
Autour de cette propriété
En savoir plus au sujet du quartier et des commodités autour de cette résidence.
Demander de l’information sur le quartier
En savoir plus au sujet du quartier et des commodités autour de cette résidence
Demander maintenantCalculatrice de versements hypothécaires
- $
- %$
- %
- Capital et intérêts 0
- Impôt foncier 0
- Frais de copropriété 0

