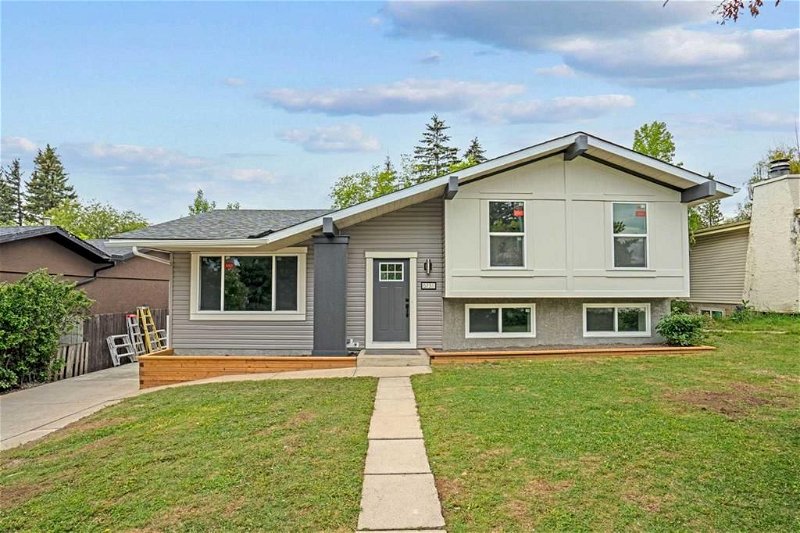Caractéristiques principales
- MLS® #: A2140625
- ID de propriété: SIRC1944690
- Type de propriété: Résidentiel, Maison
- Aire habitable: 1 118,72 pi.ca.
- Construit en: 1973
- Chambre(s) à coucher: 3+2
- Salle(s) de bain: 3
- Stationnement(s): 4
- Inscrit par:
- Town Residential
Description de la propriété
Featuring over 2,000 sqft of total living space with 5 bedrooms, 3 baths, and a double detached garage, this fully detached 4 level split home offers unparalleled luxury and privacy. Completely renovated inside and out, this amazing residence harmoniously blends functionality with impeccable style. Showcasing designer elements, stunning finishes and brand-new lighting, windows, paint, appliances and landscaping - every aspect of this property has been thoughtfully considered and executed! Step inside and discover the main floor open plan entertaining areas, featuring sleek wide plank flooring throughout, a contemporary fireplace and custom-built shelving in the living room plus an oversized front window overlooking the garden. An impressive Chef’s kitchen awaits, allowing you to entertain with ease whilst impressing your guests with your culinary skills. Featuring an island with seating for 3, the kitchen has a ton of cabinet and counter space, artistic geometrical backsplash, which compliments the crisp white counters and new paint throughout, plus chic new lighting including stylish pendants in the dining room and over the kitchen island, as well as recessed lighting. The upper floor contains the large primary suite, complete with walk-in-closet and 3-piece ensuite with a walk-in shower. 2 additional bedrooms plus a 4-piece main bathroom with soaker tub complete the upper level. A finished basement provides you with that extra entertaining space. The huge family room has a 2nd fireplace and wet bar, 2 more large bedrooms, 3-piece bathroom, and large utility room. The private backyard features mature trees and plenty of space for the kids to play. Great curb appeal with new exterior paint, new landscaping including custom planter boxes and mature trees. With a side driveway leading to your double detached garage, there is ample parking for your RV or boat. Located in the sought-after community of Dalhousie, every amenity is at your doorstep - LRT station, schools, grocery stores, shopping at Northland Mall, Crowfoot YMCA and so much more! This residence offers an unparalleled blend of elegance, comfort, and convenience. View today, as a home of this quality will not last long!
Pièces
- TypeNiveauDimensionsPlancher
- SalonPrincipal11' 6.9" x 19' 6"Autre
- CuisinePrincipal12' 2" x 13' 9"Autre
- Salle à mangerPrincipal8' 9.9" x 9' 9"Autre
- Chambre à coucher principaleInférieur12' 5" x 13' 3"Autre
- Salle de bain attenanteInférieur6' x 6' 11"Autre
- Chambre à coucherInférieur8' 9.9" x 10' 2"Autre
- Chambre à coucherInférieur8' 6" x 10' 9.6"Autre
- Salle de bainsInférieur4' 11" x 8' 5"Autre
- Salle familialeSous-sol13' 9.9" x 19' 9"Autre
- Chambre à coucherSous-sol10' 11" x 17'Autre
- Chambre à coucherSous-sol9' 9.9" x 10'Autre
- Salle de bainsSous-sol4' 11" x 8' 9"Autre
- ServiceSous-sol13' 9.6" x 22' 9.6"Autre
Agents de cette inscription
Demandez plus d’infos
Demandez plus d’infos
Emplacement
5731 Dalhousie Drive NW, Calgary, Alberta, T3A 1T2 Canada
Autour de cette propriété
En savoir plus au sujet du quartier et des commodités autour de cette résidence.
Demander de l’information sur le quartier
En savoir plus au sujet du quartier et des commodités autour de cette résidence
Demander maintenantCalculatrice de versements hypothécaires
- $
- %$
- %
- Capital et intérêts 0
- Impôt foncier 0
- Frais de copropriété 0

