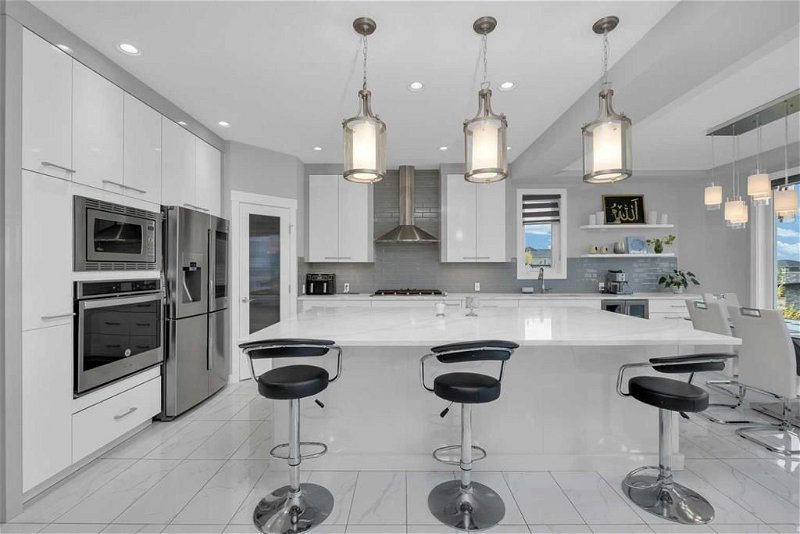Caractéristiques principales
- MLS® #: A2142983
- ID de propriété: SIRC1944656
- Type de propriété: Résidentiel, Maison
- Aire habitable: 2 870 pi.ca.
- Construit en: 2018
- Chambre(s) à coucher: 4
- Salle(s) de bain: 4+1
- Stationnement(s): 4
- Inscrit par:
- RE/MAX Complete Realty
Description de la propriété
*** OPEN HOUSE ON SUNDAY JUNE 23rd Between 2:30 & 4:30 PM *** Brimming with Excellence, this stunning fully developed WALKOUT property backs onto a playground and green space, offering over 4,100 sq ft of total living space across three levels. Designed to meet all your needs and wants, it features 4+1 bedrooms and 3.5+1 washrooms in a thoughtfully laid-out plan with generously proportioned rooms, creating an appealing and harmonious visual experience. The choice of neutral colors ensures a classic and elegant look, while abundant glass enhances aesthetics and energy efficiency. The main floor includes a den / office, perfect for those working from home. The great room features a cozy gas fireplace and large windows that let in plenty of sunlight. The kitchen, the focal point, boasts tall white cabinetry that complements the 9-ft ceilings, top-of-the-line built-in stainless steel appliances, quartz counters, and a large walk-through pantry. Upstairs, you'll find 4 spacious bedrooms, including 2 primary bedrooms with luxurious en suites and big walk-in closets. One primary bedroom offers a retreat overlooking the green space, seamlessly integrating with the home's surroundings. The upper floor also includes a laundry room and a good-sized bonus room.
With 9-ft ceilings on both the basement and main floors, this home in Crestmont offers numerous opportunities for outdoor activities and enjoying natural beauty. It provides quick and easy access to major roadways, including Highway 1 and Stoney Trail, ensuring convenient access to other parts of the city and nearby amenities. It's just one viewing away, don't wait any longer—the house you've dreamt of is ready to explore !
Pièces
- TypeNiveauDimensionsPlancher
- SalonPrincipal15' 3" x 13' 5"Autre
- CuisinePrincipal12' 5" x 115' 8"Autre
- Salle à mangerPrincipal11' 3.9" x 15'Autre
- Bureau à domicilePrincipal9' 6" x 6' 11"Autre
- Salle familialePrincipal11' 2" x 9' 9"Autre
- FoyerPrincipal14' 6" x 7' 8"Autre
- VestibulePrincipal4' 9" x 9' 2"Autre
- Salle de lavagePrincipal5' 9" x 8' 9"Autre
- Chambre à coucher principaleInférieur15' 6.9" x 17' 6"Autre
- Chambre à coucherInférieur10' 9.6" x 10' 11"Autre
- Chambre à coucherInférieur10' 2" x 11'Autre
- Chambre à coucherInférieur12' 3" x 12' 9"Autre
- Pièce bonusInférieur13' 2" x 16' 2"Autre
- BoudoirInférieur9' 6.9" x 9' 3.9"Autre
- Salle de jeuxSous-sol28' 5" x 17' 9.9"Autre
- AutreSous-sol3' 9.9" x 10' 6.9"Autre
- Salle de sportSous-sol9' 8" x 12' 5"Autre
- Pièce de loisirsSous-sol7' 3" x 9' 9.6"Autre
Agents de cette inscription
Demandez plus d’infos
Demandez plus d’infos
Emplacement
233 Crestmont Drive SW, Calgary, Alberta, T3B 1G8 Canada
Autour de cette propriété
En savoir plus au sujet du quartier et des commodités autour de cette résidence.
Demander de l’information sur le quartier
En savoir plus au sujet du quartier et des commodités autour de cette résidence
Demander maintenantCalculatrice de versements hypothécaires
- $
- %$
- %
- Capital et intérêts 0
- Impôt foncier 0
- Frais de copropriété 0

