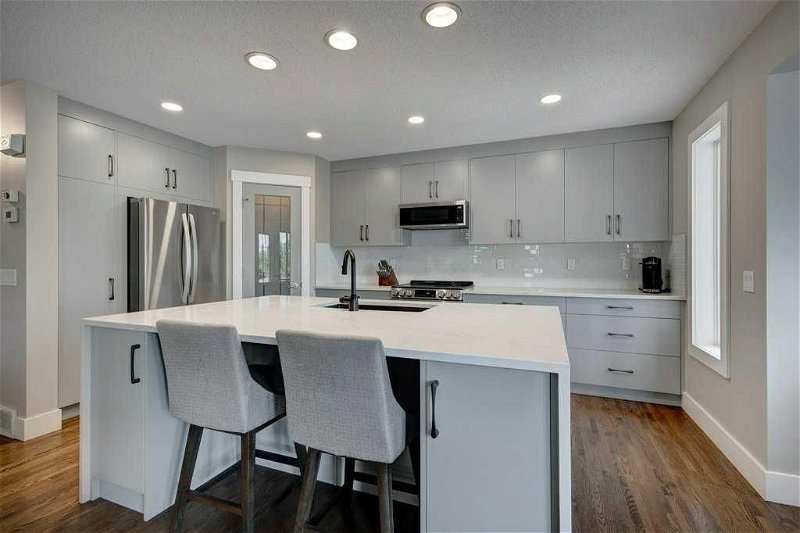Caractéristiques principales
- MLS® #: A2142857
- ID de propriété: SIRC1944606
- Type de propriété: Résidentiel, Maison
- Aire habitable: 2 118,05 pi.ca.
- Construit en: 2003
- Chambre(s) à coucher: 3
- Salle(s) de bain: 2+1
- Stationnement(s): 4
- Inscrit par:
- RE/MAX iRealty Innovations
Description de la propriété
This timeless, former show home has been thoughtfully updated to capture the attention of the most discerning buyer. It has been lovingly cared for to maintain the attributes of a quality built Sterling home. Immaculate and beautiful site finished hardwood (refinished in 2020), stunning tile, large windows (offering an abundance of natural light) and an exceptional, inviting layout are now enhanced by the stunning kitchen renovation complete with contemporary 2 tone cabinetry, a gorgeous waterfall quartz island, and updated appliances (2023). Quality updated blinds (2022), updated carpet(2022) and LED lighting (2022) plus central A/C (2023) are unexpected upgrades for this budget, but you can have peace of mind knowing the furnace(2020), H20 tank (2020) and shingles (2018) have also been replaced. The open concept main floor offers a main floor laundry, great room and large kitchen with a dining area that exits to your large deck for fun outdoor entertaining. The upper level has an exceptional, balanced floorplan with generous bedrooms, a large bonus room and 4 pc bath. The primary bedroom is complimented by a 5 pc ensuite with separate shower, a jetted soaker tub and a walk-in closet. A full appliance package, including washer and dryer are included as well as 2 TV's, to help consolidate your budget. The basement is unspoiled and offers 2 windows and a bathroom rough in. It just awaits your creative, modern design ideas! The garage is fully finished. Nature lovers will love this location just steps to Fish Creek Provincial Park. There is easy access in and out of the community and now that most traffic is diverted, to Stoney Trail , this is an incredibly convenient location. You are close to many amenities within the community and in Buffalo Run including Costco. This property must make your shopping list. Don't hesitate. This home has great impression and value. Call your favorite agent and book your private viewing NOW.
Pièces
- TypeNiveauDimensionsPlancher
- Salle de bainsPrincipal5' 6.9" x 4' 8"Autre
- Salle à mangerPrincipal9' x 10' 11"Autre
- CuisinePrincipal16' 3.9" x 17' 9.9"Autre
- Pièce principalePrincipal15' 5" x 12' 11"Autre
- Salle de lavagePrincipal9' 9.9" x 6' 8"Autre
- Salle de bainsPrincipal5' 9.6" x 7' 6.9"Autre
- Salle de bain attenante2ième étage11' 5" x 10' 11"Autre
- Chambre à coucher principale2ième étage15' 2" x 14' 9"Autre
- Chambre à coucher2ième étage12' 9" x 11' 5"Autre
- Chambre à coucher2ième étage9' 11" x 10' 11"Autre
- Pièce bonus2ième étage14' 5" x 18' 11"Autre
Agents de cette inscription
Demandez plus d’infos
Demandez plus d’infos
Emplacement
105 Everridge Drive SW, Calgary, Alberta, T2Y 4R5 Canada
Autour de cette propriété
En savoir plus au sujet du quartier et des commodités autour de cette résidence.
Demander de l’information sur le quartier
En savoir plus au sujet du quartier et des commodités autour de cette résidence
Demander maintenantCalculatrice de versements hypothécaires
- $
- %$
- %
- Capital et intérêts 0
- Impôt foncier 0
- Frais de copropriété 0

