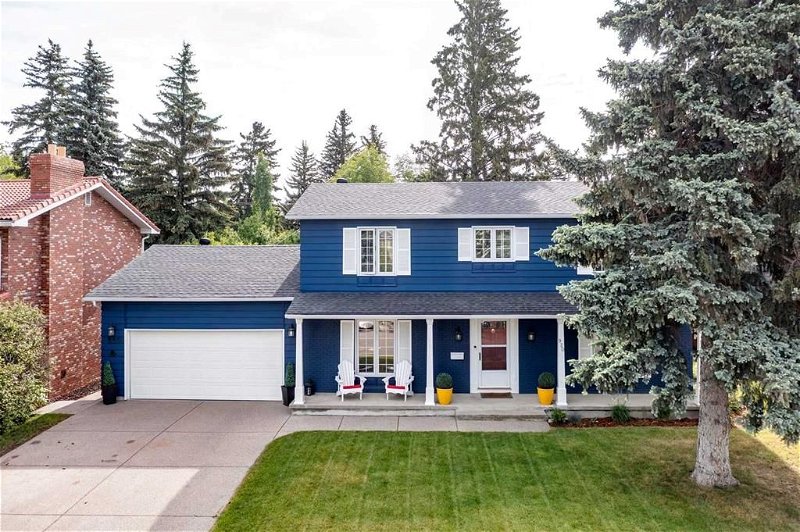Caractéristiques principales
- MLS® #: A2142441
- ID de propriété: SIRC1942362
- Type de propriété: Résidentiel, Maison
- Aire habitable: 2 293 pi.ca.
- Construit en: 1962
- Chambre(s) à coucher: 4+1
- Salle(s) de bain: 2+2
- Stationnement(s): 5
- Inscrit par:
- RE/MAX Realty Professionals
Description de la propriété
Stunning 2300 square foot, 5 bedroom, 4 bath home situated on one of the best streets, in the highly sought after community of Kelvin Grove. This meticulously maintained house has recently undergone a complete renovation staying true to its roots with neutral colors and wood grain throughout. The main level is super bright, the well-thought-out renovations are an entertainers dream but still allows for privacy to work from home or multiple spaces for the kids to get away. The expansive kitchen has a large island, quartz countertops and stainless-steel appliances. The upper level has an elegant primary retreat with a recently updated ensuite, 3 additional bedrooms or 2 plus a fantastic office and a shared main newer bath. The full-size lower level is an amazing place for kids of any age to hang out, the family to watch movies and great guest quarters with their own bathroom. The home has a brand new hot water tank, all new LED lighting, hard-wired sound system and separate independent zone heating system. The 7000 square foot sunny, spacious and nicely landscaped backyard has a large raised deck off the kitchen and plenty of lawn for all of your activities. Not only is there a double attached garage with a driveway for 2 extra vehicles but the home also has an oversized single detached garage in the back that can be used as storage for all of your extra toys or even a workshop. The street is quiet enough to enjoy the family friendly neighbourhood from your front porch and situated close enough to walk to the brand-new CKE Community centre, outdoor rinks, recently completed tennis and pickleball courts and multiple schools for every age, plus plenty of parks and playgrounds are all within a short walk. Don't let this one get away!!
Pièces
- TypeNiveauDimensionsPlancher
- Salle de bain attenante2ième étage10' 6.9" x 5' 9.6"Autre
- Salle de bains2ième étage11' 6" x 4' 11"Autre
- Chambre à coucher2ième étage10' 8" x 9' 11"Autre
- Chambre à coucher2ième étage11' 5" x 15' 5"Autre
- Chambre à coucher2ième étage11' 6" x 10' 6"Autre
- Chambre à coucher principale2ième étage11' 11" x 187' 11"Autre
- Salle de bainsPrincipal5' 6" x 4' 9.9"Autre
- BoudoirPrincipal12' x 14' 11"Autre
- Salle à mangerPrincipal10' x 16' 3.9"Autre
- CuisinePrincipal12' 6" x 16' 3.9"Autre
- Salle de lavagePrincipal10' x 10' 3.9"Autre
- SalonPrincipal14' 5" x 24' 3"Autre
- Salle de bainsSous-sol4' 6.9" x 5' 6.9"Autre
- Chambre à coucherSous-sol8' 9.9" x 14' 9.9"Autre
- Salle familialeSous-sol13' 11" x 21' 9"Autre
- Salle de jeuxSous-sol21' 9.9" x 30' 9"Autre
Agents de cette inscription
Demandez plus d’infos
Demandez plus d’infos
Emplacement
920 Kerfoot Crescent SW, Calgary, Alberta, T2V 2M7 Canada
Autour de cette propriété
En savoir plus au sujet du quartier et des commodités autour de cette résidence.
Demander de l’information sur le quartier
En savoir plus au sujet du quartier et des commodités autour de cette résidence
Demander maintenantCalculatrice de versements hypothécaires
- $
- %$
- %
- Capital et intérêts 0
- Impôt foncier 0
- Frais de copropriété 0

