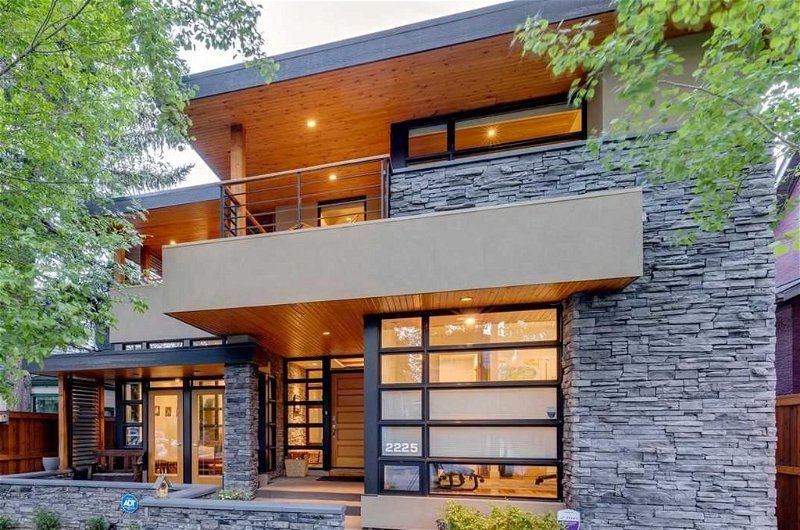Caractéristiques principales
- MLS® #: A2141688
- ID de propriété: SIRC1938999
- Type de propriété: Résidentiel, Maison
- Aire habitable: 3 389 pi.ca.
- Construit en: 2003
- Chambre(s) à coucher: 3+1
- Salle(s) de bain: 3+1
- Stationnement(s): 2
- Inscrit par:
- RE/MAX Realty Professionals
Description de la propriété
Spectacular West Coast designed 2 1/2 storey nestled in a mature Aspen Forest in an excellent location with a south rear yard on a quiet street in West Hillhurst. With almost 3,400 sq. ft. above grade, this remarkable home, inspired by a Frank Lloyd Wright design, blends seamlessly into this extraordinary lot and balances modern lines with stone and cedar finishing throughout the exterior and interior. Oversized windows bring the outside in with natural light flowing throughout the home. Exquisitely finished with Walnut Hardwood floors on the main and upper levels, a new kitchen with rich new granite countertops, a custom built-in wine fridge (Sub-Zero) with fridge and freezer drawers, Fisher & Paykel fridge, five-burner Dacor Gas Cooktop, wall oven, and a Bosch dishwasher. Two main floor offices border the dramatic foyer and open riser staircase. The second level features a gracious primary suite with walk-in closets, a 10mil glass shower with RI steam, a new granite vanity, heated mirrors with adjustable light, and a quaint soaker tub. Two large "kids" bedrooms with walk-in closets and two romantic upper balconies. This level also has a sunken, cozy family room with a warm gas stove, perfect for cold winter evenings or fun Christmas mornings. The upper half storey is a 27' long open hall library. The fully finished basement has a huge laundry room, rec/family room, 4th bedroom, gym, full bath, and storage. The sunny south rear yard features tiered cedar decking and fencing, a hot tub, patio, gas line for BBQ, and access to the double garage and parking for a small RV. Perfectly located with great access to schools, shopping, the downtown, outstanding Kensington District restaurants, the river pathway system, and all major transportation routes.
Pièces
- TypeNiveauDimensionsPlancher
- FoyerPrincipal6' 6" x 7' 5"Autre
- Bureau à domicilePrincipal12' 5" x 13'Autre
- Bureau à domicilePrincipal10' x 12' 6"Autre
- Salle à mangerPrincipal13' x 14' 2"Autre
- SalonPrincipal15' 2" x 20' 6"Autre
- CuisinePrincipal14' x 15' 9"Autre
- Coin repasPrincipal11' x 14' 9"Autre
- VestibulePrincipal6' 3.9" x 7' 9.9"Autre
- Chambre à coucher principale2ième étage12' x 18'Autre
- Chambre à coucher2ième étage10' 2" x 12' 11"Autre
- Chambre à coucher2ième étage11' 6.9" x 19'Autre
- Chambre à coucherSupérieur11' 3" x 11' 6.9"Autre
- Bibliothèque3ième étage4' x 26' 6"Autre
- Salle familialeSupérieur15' 9" x 35' 3"Autre
- Salle de lavageSupérieur11' 5" x 12'Autre
- Salle de sportSupérieur13' 5" x 20' 3.9"Autre
Agents de cette inscription
Demandez plus d’infos
Demandez plus d’infos
Emplacement
2225 4 Avenue NW, Calgary, Alberta, T2N 0N7 Canada
Autour de cette propriété
En savoir plus au sujet du quartier et des commodités autour de cette résidence.
Demander de l’information sur le quartier
En savoir plus au sujet du quartier et des commodités autour de cette résidence
Demander maintenantCalculatrice de versements hypothécaires
- $
- %$
- %
- Capital et intérêts 0
- Impôt foncier 0
- Frais de copropriété 0

