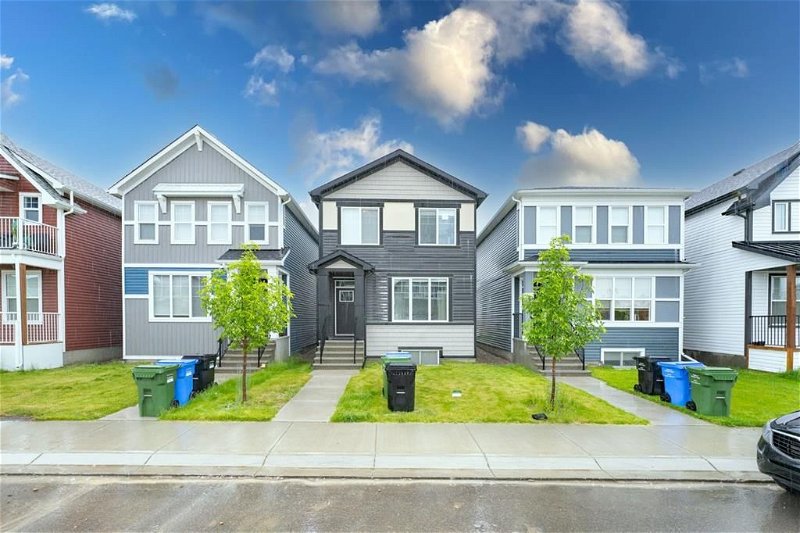Caractéristiques principales
- MLS® #: A2142068
- ID de propriété: SIRC1938980
- Type de propriété: Résidentiel, Maison
- Aire habitable: 1 809,91 pi.ca.
- Construit en: 2022
- Chambre(s) à coucher: 3+2
- Salle(s) de bain: 3+1
- Stationnement(s): 2
- Inscrit par:
- RE/MAX Real Estate (Central)
Description de la propriété
Welcome to 100 Seton Villas, Calgary
Discover this stunning laned home in the desirable Seton area, featuring a parking pad for 2 cars and a spacious backyard on a premium lot. This property is equipped with central air conditioning for your comfort.
**LIVE UP RENT DOWN!!** This stunning 2-year-old home features 3 bedrooms upstairs and a builder-finished, full 2-bedroom legal suite in the basement. Boasting over 2,600+ sqft of exquisitely developed living space, this home is sure to impress.
The main floor showcases luxurious vinyl plank flooring from the front entrance through the open-concept kitchen, dining, and living rooms, as well as the office/den. The gourmet kitchen is a chef’s dream with quartz countertops, stainless steel appliances, full ceiling-height cabinetry with crown molding, and a huge pantry.
Perfect for multi-generational living or generating rental income, this home offers both luxury and functionality. Don't miss this incredible opportunity!
Step inside to luxury vinyl flooring on the main level, which includes a large family room, a beautiful kitchen with quartz countertops, and a stylish kitchen island. The main level also features a huge mudroom and a separate living room, providing ample space for all your needs.
Upstairs, you'll find the primary bedroom complete with a full 4-piece bathroom and a walk-in closet. There are also two additional bedrooms and another 4-piece bathroom. The stairs and upper level are carpeted, and the high ceilings enhance the sense of space and light.
This home also includes a legal 2-bedroom basement (Legal) suite, making it a great investment opportunity. The basement bedrooms are carpeted, while the living areas have luxury vinyl flooring and a full kitchen. The main floor rents for $2,650 per month, and the basement (legal) suite rents for $1,800 per month, with utilities. That's a total of $53,400/year gross Revenue coming from rental income, and the tenants are eager to stay long-term.
A park/playground and several amenities are within walking distance. The South Health Campus Hospital, the largest YMCA in the world, and a variety of shopping and schools are only a few minutes drive away. The Alberta New Home Warranty is transferable.
You don't want to miss this opportunity! Book your showings to view this gem today! Don't miss out on this fantastic property. Schedule your showing today with your favorite Realtor!
Pièces
- TypeNiveauDimensionsPlancher
- Salle de bainsPrincipal4' 11" x 5' 6.9"Autre
- Coin repasPrincipal10' 3.9" x 13' 3"Autre
- Salle familialePrincipal11' 2" x 13' 5"Autre
- CuisinePrincipal12' 2" x 13'Autre
- SalonPrincipal10' 9.6" x 13'Autre
- Salle de bains2ième étage9' x 5' 9.6"Autre
- Salle de bain attenante2ième étage9' 6" x 5' 9.6"Autre
- Chambre à coucher2ième étage10' 9.6" x 9' 8"Autre
- Chambre à coucher2ième étage13' 9.6" x 9' 9.6"Autre
- Salle familiale2ième étage10' 6.9" x 13' 6.9"Autre
- Salle de lavage2ième étage7' 5" x 5' 9.6"Autre
- Chambre à coucher principale2ième étage12' x 11'Autre
- Penderie (Walk-in)2ième étage9' 6" x 4' 6.9"Autre
- Salle de bainsSous-sol5' 5" x 8' 9.6"Autre
- Chambre à coucherSous-sol9' 9.6" x 10' 5"Autre
- Chambre à coucherSous-sol9' 8" x 14' 9.6"Autre
- CuisineSous-sol7' 5" x 10' 9.9"Autre
- Salle de jeuxSous-sol10' 6" x 10' 6"Autre
- ServiceSous-sol14' 6.9" x 7'Autre
Agents de cette inscription
Demandez plus d’infos
Demandez plus d’infos
Emplacement
100 Seton Villas SE, Calgary, Alberta, T3M 2L3 Canada
Autour de cette propriété
En savoir plus au sujet du quartier et des commodités autour de cette résidence.
Demander de l’information sur le quartier
En savoir plus au sujet du quartier et des commodités autour de cette résidence
Demander maintenantCalculatrice de versements hypothécaires
- $
- %$
- %
- Capital et intérêts 0
- Impôt foncier 0
- Frais de copropriété 0

