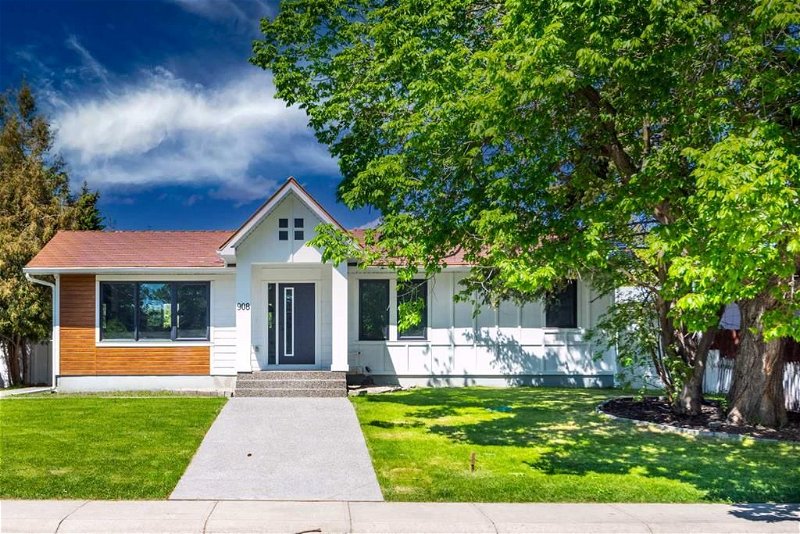Caractéristiques principales
- MLS® #: A2140910
- ID de propriété: SIRC1938931
- Type de propriété: Résidentiel, Maison
- Aire habitable: 1 110,71 pi.ca.
- Construit en: 1960
- Chambre(s) à coucher: 2+2
- Salle(s) de bain: 3
- Stationnement(s): 2
- Inscrit par:
- AMG Realty
Description de la propriété
EXTENSIVELY RENOVATED | Wet-Bar | LIGHT & BRIGHT | 4 Beds & 3 Baths | OVERSIZED DOUBLE GARAGE | CUSTOM FINISHES THROUGH OUT | 2100+ SQ FT of living space | OVER $350,000 IN UPGRADES | One of the biggest lots on a quite Street! Welcome to this meticulously renovated bungalow in the sought-after West Haysboro community. This spacious residence offers over 2100 square feet of developed living space, complete with a double car garage. Featuring four bedrooms and three fully customized bathrooms, this home boasts a large yard, inviting front porch, and an impressive 8-foot wide walkway, ensuring excellent curb appeal. Step inside to discover an open-concept living area adorned with custom millwork, durable 7mm LVP flooring, and exquisite tiling in all bathrooms. The plush, thick carpet adds warmth and comfort underfoot during the colder months. The kitchen showcases custom shaker-style white cabinetry with subtle textural accents, complemented by thick quartz countertops and a stunning island with a waterfall edge. High-end KitchenAid stainless steel appliances, including a five-burner gas stove and built-in oven with microwave, complete this culinary haven. Venture down the hallway to find two bedrooms, one of which is a luxurious primary suite. This private retreat features a substantial custom walk-in closet and an impressive en-suite bathroom, complete with a sizeable custom shower adorned with high-end black finishes and a stylish vanity. The master bathroom is equipped with in-floor heating and boasts equally impressive black finishes. The north-facing private fenced yard provides ample space for outdoor enjoyment, while the double detached garage offers convenient parking and storage solutions. The lower level of this property features a spacious family room that seamlessly connects to a recreation area and a well-equipped wet bar. Additionally, there are two generously sized bedrooms and a third full bathroom with three pieces. A sizable laundry room with ample storage space is conveniently located beneath the stairs. This residence is equipped with smart home technology, including security cameras and a built-in cabinet screen that can be remotely controlled via Wi-Fi from any location. The property is situated in close proximity to various transportation options, including train stations (Heritage and Southland) and bus stops, as well as schools, shops, and restaurants. It also offers easy access to popular destinations such as Chinook, South center, Heritage Park, and Willow Park. A short walk to the Glenmore Reservoir pathway and a quick commute to downtown. Come and view this home and see for yourself! Don't miss out on this fantastic home for your family, as it won't be available for long. SCHEDULE YOUR PRIVATE SHOWING TODAY!!
Pièces
- TypeNiveauDimensionsPlancher
- Salle de bainsPrincipal9' 6" x 6' 2"Autre
- Salle de bain attenantePrincipal11' 2" x 8' 5"Autre
- Chambre à coucherPrincipal11' x 9' 5"Autre
- Salle à mangerPrincipal11' 2" x 10' 2"Autre
- CuisinePrincipal13' 8" x 10' 2"Autre
- SalonPrincipal20' 9.9" x 13' 3"Autre
- Chambre à coucher principalePrincipal12' 9" x 10' 3.9"Autre
- Salle de bainsSous-sol6' 9.9" x 9' 6.9"Autre
- Chambre à coucherSous-sol12' 3.9" x 10' 11"Autre
- Chambre à coucherSous-sol12' 3.9" x 10' 9"Autre
- Pièce de loisirsSous-sol4' 3" x 9' 6"Autre
- Salle de lavageSous-sol6' 3" x 6' 9.6"Autre
- ServiceSous-sol8' 11" x 5' 9.6"Autre
- Salle de jeuxSous-sol15' 3" x 22'Autre
Agents de cette inscription
Demandez plus d’infos
Demandez plus d’infos
Emplacement
908 87 Avenue SW, Calgary, Alberta, T2V 0W1 Canada
Autour de cette propriété
En savoir plus au sujet du quartier et des commodités autour de cette résidence.
Demander de l’information sur le quartier
En savoir plus au sujet du quartier et des commodités autour de cette résidence
Demander maintenantCalculatrice de versements hypothécaires
- $
- %$
- %
- Capital et intérêts 0
- Impôt foncier 0
- Frais de copropriété 0

