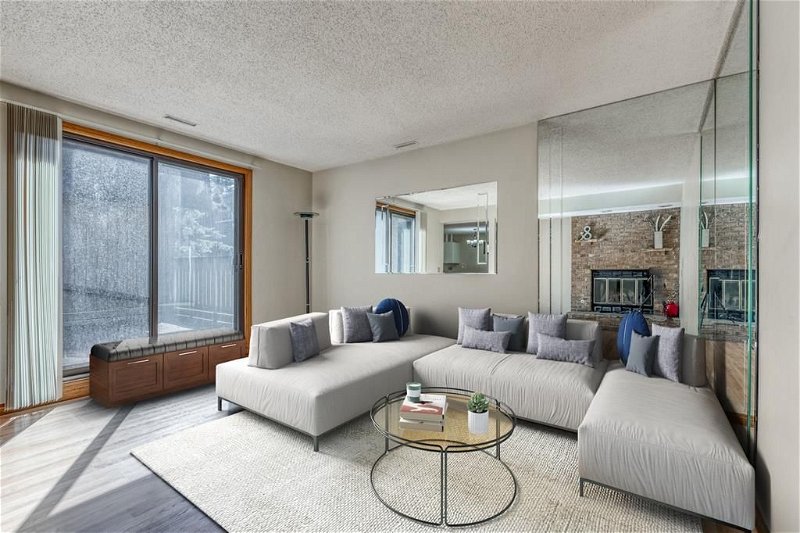Caractéristiques principales
- MLS® #: A2135019
- ID de propriété: SIRC1937373
- Type de propriété: Résidentiel, Condo
- Aire habitable: 1 436 pi.ca.
- Construit en: 1986
- Chambre(s) à coucher: 3
- Salle(s) de bain: 2+1
- Stationnement(s): 2
- Inscrit par:
- RE/MAX First
Description de la propriété
Super SPACIOUS & STYLISH 2 Storey TOWNCONDO with DOUBLE underground Heated PARKADE Space for a SUPER ATTRACTIVE Price Point! Fantastic Neighbourhood & Location in this Well-Managed 11-Unit Condo Complex. Nearly 1900 TOTAL developed square feet, Nestled Between WEST HILLHURST PARK & SAIT, This SPACIOUS & WELL-Maintained 3 BEDROOM+ Towncondo located Close to SAIT, U of C, or DOWNTOWN OFFICES, this is DOWNTOWN Living, walking distance to Kensington RESTAURANTS & Shopping as well. Modern Touches in the KITCHEN with FRESH re-faced WHITE Cabinetry & Extra Storage in the NOOK AREA. Formal DINING Area for the Larger Gatherings/TABLE/Workspace. Main Living area enjoys really GENEROUS Space with Room to unwind. CLASSIC Brick WOODBURNING Fireplace with Space for TV & Modern Amenities, or ENJOY Sliding Doors from Living or Kitchen NOOK to the OUTDOOR Space, to soak up the WEST NATURAL Sunlight on your 15' x 13' OUTDOOR Private Patio, or your 2nd Level 15 FT wide WEST Balcony. Unprecedented room for students or families needing 3 Bedrooms on top floor & 2 flex rooms in Lowest level for MEDIA/OFFICE or Workout Space. Room to build value for long term in this complex, to upgrade cosmetic items as desired and hold for many years. Bedroom 3 boasts 2 New Big windows. GREAT COMPLEX! Solid Mechanicals with Hi-Efficiency FURNACE, Basement laundry and extra storage too. Excellent opportunity to OWN your own Property with attractive INTEREST RATES. Pet Friendly with Liberal Pet Rules (Dogs or cats (no size/weight limit).
Pièces
- TypeNiveauDimensionsPlancher
- CuisinePrincipal9' 6" x 9' 9"Autre
- Salle à mangerPrincipal7' 9.9" x 9' 6"Autre
- SalonPrincipal14' x 14' 9"Autre
- Coin repasPrincipal6' 9" x 12' 2"Autre
- Salle de jeuxSupérieur9' 8" x 17' 3"Autre
- Chambre à coucher principaleInférieur10' x 14'Autre
- Chambre à coucherInférieur8' x 15' 6"Autre
- Chambre à coucherInférieur8' x 12' 9.6"Autre
- Salle de sportSupérieur8' 6.9" x 13' 3.9"Autre
- Salle de bain attenanteInférieur5' 2" x 11'Autre
- Salle de bainsPrincipal5' 9.6" x 7'Autre
- Salle de bainsInférieur4' 11" x 7' 3.9"Autre
Agents de cette inscription
Demandez plus d’infos
Demandez plus d’infos
Emplacement
1760 8 Avenue NW #5, Calgary, Alberta, T2N 0Y5 Canada
Autour de cette propriété
En savoir plus au sujet du quartier et des commodités autour de cette résidence.
Demander de l’information sur le quartier
En savoir plus au sujet du quartier et des commodités autour de cette résidence
Demander maintenantCalculatrice de versements hypothécaires
- $
- %$
- %
- Capital et intérêts 0
- Impôt foncier 0
- Frais de copropriété 0

