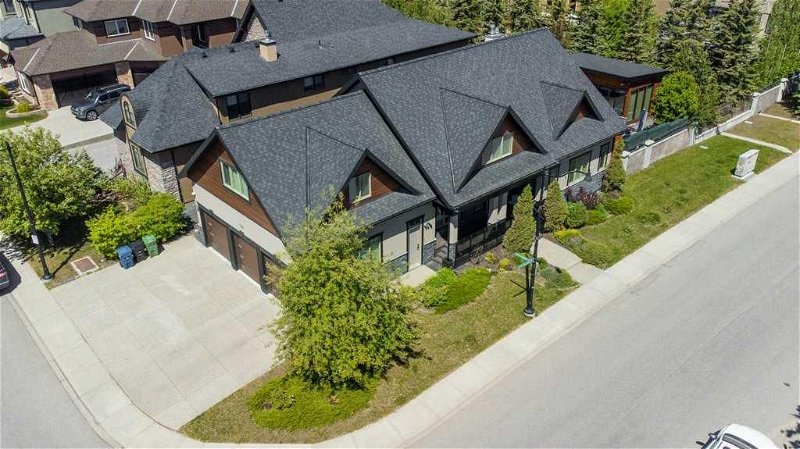Caractéristiques principales
- MLS® #: A2141253
- ID de propriété: SIRC1936956
- Type de propriété: Résidentiel, Maison
- Aire habitable: 3 916,18 pi.ca.
- Construit en: 2006
- Chambre(s) à coucher: 3+2
- Salle(s) de bain: 4+1
- Stationnement(s): 6
- Inscrit par:
- Jaymz Town Real Estate
Description de la propriété
Prestige and comfort in this luxury home. Stacked with many modern conveniences that will spoil you. In the heart of Calgary's sought after community of Aspen Estates, every part of this home will delight and surprise you. It has it all for every member of your family. Whether you’re working remotely, a culinary artist, a movie aficionado, a gamer, a car collector, a golf or fitness enthusiast, a technology buff, or just someone who enjoys the finer things in life …..You will not find this home anywhere else. So many great areas to retreat to, this home has been designed for comfort, style and entertainment. There's a dedicated entrance to the basement, kitchenette rough in and can accommodate a separate suite (subject to city approval). The developed basement has been set The details and upgrades are top of the line throughout this home, from professional grade appliances, modern technology, brick detail, coffered ceilings, crown molding details and an outdoor living area that you will only find at a hotel resort. With almost 4000 square feet above grade and another near 1800 square feet in the lower level there's nearly 6000 square feet of total developed living area to call home. Setting this exquisite home further apart from others is the private detached office and creative studio work space which includes a beautiful glass bead fireplace and air conditioning for your comfort. Although in a private Estate community setting you are still so close to all amenities like walking distance to the C-train, shopping, schools, restaurants, and the Westside Recreation Centre! This 6 bedroom home is on a large low maintenance corner lot, and tastefully designed with a gourmet kitchen, a large Island with cascading granite, 6 burner gas stove with pot filler, custom glass panel freezer fridge, a 2 sided fire place and a nook dining area that looks out into the outdoor living space. The main floor front entrance is grand and inviting, with a nearby bedroom or den. There is a superb main level family room with 2 walk-in closets and a custom seated booth to enjoy game nights by the fire. Not missing any details this home is hardwired and includes a control 4 complete home automation center, where everything and every part of your home is at your fingertips. There is a large 3 car garage, with in floor heating, 9' wide doors and 12' ceiling if you care to add a lift for more vehicles. From the garage you’ll enter a fantastic mudroom area with a walkthrough kitchen pantry, and lovely 1/2 bath as you exit the mudroom. On the 2nd level you'll find a beautiful laundry room, vaulted ceilings, skylights, an outdoor rear deck just off the primary bedroom. The primary bedroom has a fireplace, and an incredible spa like 5 pc bath with a stand-alone shower and soaker tub. The lower level has in-floor heating, there is a family area, a games room, a movie theatre, a full bath, and 2 more bedrooms. Don't miss this opportunity, this is a must see property.....Welcome Home!!
Pièces
- TypeNiveauDimensionsPlancher
- CuisinePrincipal22' 2" x 15' 9.6"Autre
- SalonPrincipal21' 11" x 17' 8"Autre
- BoudoirPrincipal10' 9.6" x 13' 3.9"Autre
- Salle à mangerPrincipal20' x 16' 6"Autre
- FoyerPrincipal11' 11" x 13' 8"Autre
- Pièce bonusPrincipal9' 11" x 5' 6"Autre
- Salle de bainsPrincipal4' 11" x 5' 9"Autre
- VestibulePrincipal8' 6.9" x 15' 3"Autre
- Garde-mangerPrincipal5' 11" x 7' 5"Autre
- RangementPrincipal5' 2" x 5' 6"Autre
- Salle de bains2ième étage12' 5" x 6' 6"Autre
- Salle de bain attenante2ième étage5' 3.9" x 8' 5"Autre
- Salle de bain attenante2ième étage18' 3" x 9' 9"Autre
- Salle de lavage2ième étage9' 9.9" x 6' 8"Autre
- Chambre à coucher2ième étage17' x 23' 6.9"Autre
- Chambre à coucher2ième étage12' x 11' 9"Autre
- Chambre à coucher principale2ième étage22' x 13' 6"Autre
- Rangement2ième étage4' 5" x 5' 6.9"Autre
- Salle de bainsSous-sol4' 11" x 9' 9.9"Autre
- BoudoirSous-sol6' 3" x 12' 9.6"Autre
- Chambre à coucherSous-sol15' 2" x 9' 11"Autre
- Chambre à coucherSous-sol10' 11" x 14' 3.9"Autre
- AutreSous-sol20' 11" x 23' 2"Autre
- Média / DivertissementSous-sol16' 3" x 13'Autre
- ServiceSous-sol18' x 9' 9.9"Autre
- BibliothèquePrincipal23' x 13' 11"Autre
Agents de cette inscription
Demandez plus d’infos
Demandez plus d’infos
Emplacement
6 Aspen Meadows Park SW, Calgary, Alberta, T3H 5Z7 Canada
Autour de cette propriété
En savoir plus au sujet du quartier et des commodités autour de cette résidence.
Demander de l’information sur le quartier
En savoir plus au sujet du quartier et des commodités autour de cette résidence
Demander maintenantCalculatrice de versements hypothécaires
- $
- %$
- %
- Capital et intérêts 0
- Impôt foncier 0
- Frais de copropriété 0

