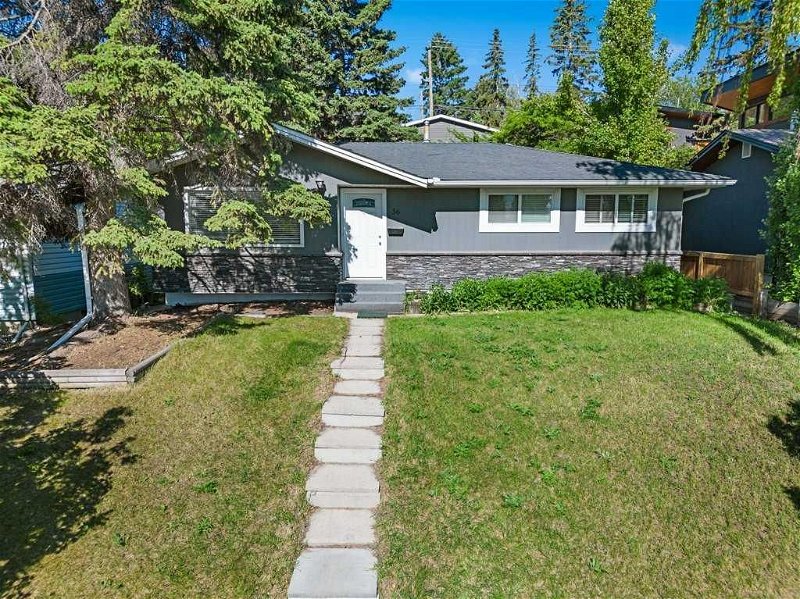Caractéristiques principales
- MLS® #: A2141444
- ID de propriété: SIRC1936920
- Type de propriété: Résidentiel, Maison
- Aire habitable: 1 071,52 pi.ca.
- Construit en: 1959
- Chambre(s) à coucher: 3+1
- Salle(s) de bain: 2
- Stationnement(s): 2
- Inscrit par:
- RE/MAX Realty Professionals
Description de la propriété
Fantastic property with a legal basement suite in the ever-popular community of Haysboro. Quiet street with numerous, renovated homes. Property was fully renovated inside and out in 2019 including new furnace, hot water tank, windows, shingles, exterior paint & stone accents. New oversized garage was also built with 2 separate doors so upstairs and downstairs occupants can each use their own half of the garage. Inside you’ll discover the open floor plan with a wall taken out to open the living and dining rooms to the Kitchen. Kitchen has a sit up breakfast bar, loads of Maple Shaker cabinets, stainless steel appliances & rich granite countertops. Scraped hardwood flooring & tile throughout the main floor. 3 bedrooms & a renovated bathroom with private door access from the Primary bedroom. The basement suite has private access from the back door landing & shares a laundry room in the common furnace room. Beautiful, renovated suite has a full kitchen with the same kitchen cabinetry as upstairs, granite, stainless steel appliances & a decorative glass tile backsplash. One large bedroom, full bath & enormous family room with built-in entertainment centre. Walk to schools, shopping & Southland C-train station for a quick, stress free commute to City centre! Massive 50 ft by 140 ft, lot is terraced offering lofty views & fantastic areas to further landscape or just enjoy as-is! Enjoy private, outside leisure on the large deck with freshly stained pergola, planter boxes & bench seating plus a large stone patio with fire pit. Main floor has a long term tenant on a month to month lease & the basement is vacant. 24 hours notice for showings required!
Pièces
- TypeNiveauDimensionsPlancher
- CuisinePrincipal12' 9" x 12' 6.9"Autre
- Salle à mangerPrincipal8' 5" x 9' 2"Autre
- SalonPrincipal19' 6.9" x 13' 5"Autre
- Chambre à coucher principalePrincipal12' 3" x 12' 9"Autre
- Chambre à coucherPrincipal11' 6" x 7' 9"Autre
- Chambre à coucherPrincipal8' 2" x 11' 5"Autre
- Salle de bain attenantePrincipal5' x 12' 9"Autre
- CuisineSous-sol9' 6.9" x 10' 9.6"Autre
- SalonSous-sol7' 9" x 12' 6.9"Autre
- Salle de jeuxSous-sol20' 9" x 10' 9.6"Autre
- Chambre à coucherSous-sol10' 6.9" x 12' 5"Autre
- Salle de bainsSous-sol7' 2" x 6' 11"Autre
- Salle de lavageSous-sol17' 6" x 12' 9.9"Autre
Agents de cette inscription
Demandez plus d’infos
Demandez plus d’infos
Emplacement
36 Hutton Crescent SW, Calgary, Alberta, T2V 3B7 Canada
Autour de cette propriété
En savoir plus au sujet du quartier et des commodités autour de cette résidence.
Demander de l’information sur le quartier
En savoir plus au sujet du quartier et des commodités autour de cette résidence
Demander maintenantCalculatrice de versements hypothécaires
- $
- %$
- %
- Capital et intérêts 0
- Impôt foncier 0
- Frais de copropriété 0

