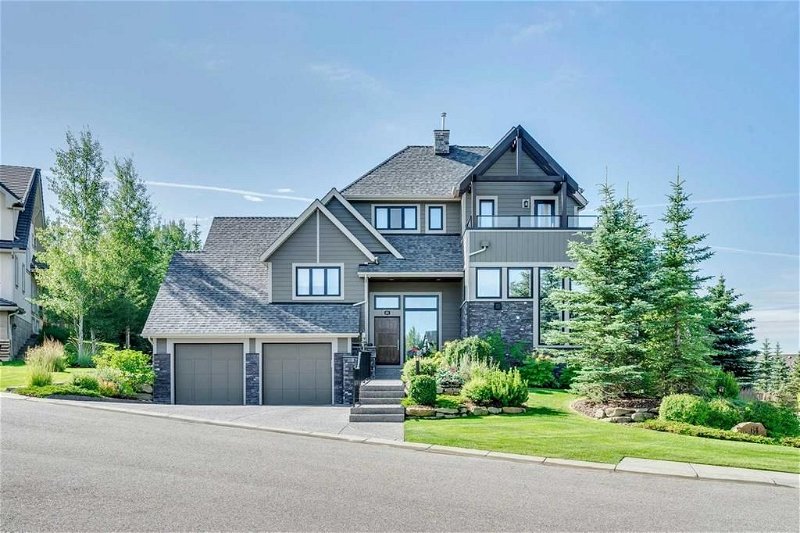Caractéristiques principales
- MLS® #: A2132873
- ID de propriété: SIRC1935158
- Type de propriété: Résidentiel, Maison
- Aire habitable: 3 463 pi.ca.
- Construit en: 2006
- Chambre(s) à coucher: 3+2
- Salle(s) de bain: 3+1
- Stationnement(s): 6
- Inscrit par:
- RE/MAX Real Estate (Central)
Description de la propriété
This exquisitely designed estate home is situated on a 10,742 sq. ft corner lot privately nestled amongst mature landscaping in exclusive Spring Willow Estates with outstanding views of the ravine to the south and majestic Rocky Mountains to the west, this home offers executive living at its finest! Presenting over 5,195 sq. ft of lavishly designed living space on 3 levels plus a total of 5 bedrooms! Perfect for both family living and entertaining, the soaring ceilings and walls of windows fill this home with natural light! As you enter the home you will be taken back by the grandness of details featuring a large foyer with room for seating and ample storage which leads through to the showstopper main floor plan. No detail was overlooked designing this space and each room flows effortlessly to another. The living room boasts floor to ceiling windows, custom panel wood walls plus a slate gas fireplace. Spacious dining area with custom built-in storage, double-sided gas fireplace wrapped in marble plus provides access to the expansive covered deck for seamless entertaining. The gorgeous chef’s kitchen with coffered ceiling includes an updated appliance package including Chef collection fridge, double wall ovens plus a 5 burner gas range complemented by a convenient butler’s pantry with second dishwasher, fridge, wine fridge and ample storage. Spacious sunlit nook area with gas fireplace grants access to the outdoor balcony entertaining area. Don’t miss the family room with access to the private patio area and sides onto the den/office space plus stylish 2-piece powder room and large mudroom with built-in storage complete the main level. Ascend to the second level, where three beautifully appointed bedrooms await each with vaulted ceilings. The primary suite is a sanctuary of luxury, featuring a walk-in closet and luxurious 5 piece ensuite including a deep soaker tub and steam shower. 2 additional bedrooms each with ample storage plus a 5 piece guest bath and laundry with sink, folding counters and storage. The fully developed lower level is the perfect space for teenagers or university students with an oversized family/media room, 2 bedrooms plus a 4 piece bath. Additional features of this home include 3 outdoor balconies and concrete patio, 2 attached garages (double & single), updated appliance package, new exterior paint & eaves, new shingles, new light fixtures on main & master, new ac unit, hot water tank, water softener and kinetic home water system, new flooring in lower, plus meticulously designed low maintenance perennial gardens and mature trees for added privacy. This stunning updated dream home is in a phenomenal location close top-rated private and public schools, numerous golf courses, a multitude of shops and amenities at Westhill Towne Centre, Aspen Landing and West 85, seemingly endless activities/events at West Side Rec Centre and the always popular Griffith Woods and just a short drive to mountain resorts!
Pièces
- TypeNiveauDimensionsPlancher
- FoyerPrincipal9' x 10' 6"Autre
- CuisinePrincipal15' x 16' 6"Autre
- Coin repasPrincipal11' 6" x 17'Autre
- Salle à mangerPrincipal14' 3.9" x 16' 6"Autre
- Salle familialePrincipal16' x 17'Autre
- SalonPrincipal13' 6" x 20'Autre
- BoudoirPrincipal12' x 12'Autre
- Chambre à coucher principaleInférieur14' x 15' 6"Autre
- Chambre à coucherInférieur11' 3.9" x 12'Autre
- Chambre à coucherInférieur11' 6" x 12'Autre
- Salle de lavageInférieur8' x 10' 6"Autre
- Salle de jeuxSous-sol16' 6" x 23' 6"Autre
- Chambre à coucherSous-sol13' 9.9" x 15' 6"Autre
- Chambre à coucherSous-sol12' 6" x 14' 6"Autre
- VestibuleSous-sol7' x 21' 6"Autre
- ServiceSous-sol13' 6" x 18' 6"Autre
Agents de cette inscription
Demandez plus d’infos
Demandez plus d’infos
Emplacement
64 Spring Willow Way SW, Calgary, Alberta, T3H 5Z3 Canada
Autour de cette propriété
En savoir plus au sujet du quartier et des commodités autour de cette résidence.
Demander de l’information sur le quartier
En savoir plus au sujet du quartier et des commodités autour de cette résidence
Demander maintenantCalculatrice de versements hypothécaires
- $
- %$
- %
- Capital et intérêts 0
- Impôt foncier 0
- Frais de copropriété 0

