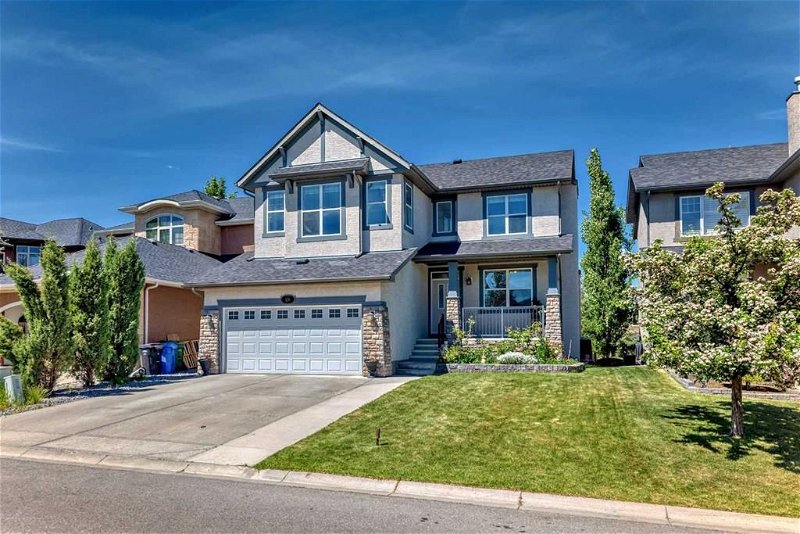Caractéristiques principales
- MLS® #: A2140748
- ID de propriété: SIRC1935128
- Type de propriété: Résidentiel, Maison
- Aire habitable: 2 388,40 pi.ca.
- Construit en: 2007
- Chambre(s) à coucher: 3+1
- Salle(s) de bain: 3+1
- Stationnement(s): 4
- Inscrit par:
- 2% Realty
Description de la propriété
OPEN HOUSE SATURDAY JUNE 22nd 2:00 - 4:00 P.M. / WALKOUT / ORIGINAL ONE OWNER HOME / 4 BED / 4 BATH / IMMACULATE CONDITION / AIR CONDITIONED / 3D TOUR /
Here is the perfect family home you have been searching for! Welcome to 120 Evergreen Circle SW. With impressive curb appeal, and all of the needed ongoing maintenance and improvements this home is truly move in ready! Upon entry there is a comfortable front porch to enjoy your morning coffee and greet your little ones at the end of the day (Evergreen School is just a block away). The main floor boasts beautiful hardwood floors and a large formal dining area perfect for connecting at the end of a busy day! The open concept Kitchen / Living area is a focal point for entertaining with a handy breakfast bar and nook for those busy mornings. The kitchen boasts loads of cabinetry, SS Appliances and stone countertops! Moving Upstairs the Bonus Room is beautifully lit with multiple skylights and a bank of south facing windows. The Master Suite is a private retreat with a huge walk-in closet and 5 Piece bath complete with large soaker tub and dual vanities. There are 2 more bedrooms and a 4 piece bath that complete the upstairs level. Heading downstairs the walkout basement has a bank of windows making this space perfect for family time with space for a pool table, home theater and gym. There is a 4th Bedroom and 4th bath that is perfect for the young adult in the family or a private location for guests. Head out the walk out to an uncluttered backyard, sheltered from the neighbors by Swedish Aspen trees and patio area for relaxing. Recent major renovations include New Roof, Garage Door and Air conditioner installed in 2021! Located near some of Calgary’s best pathways and quick access to Fish Creek park, complemented by Elementary and Middle Schools that are within walking distance and a short drive to the Ring Road, Evergreen is the premier family centric community offering the perfect mix of convenience and comfort. Book your private showing as this one won't last!
Pièces
- TypeNiveauDimensionsPlancher
- Salle de bainsPrincipal5' 3" x 5' 9.6"Autre
- VestibulePrincipal11' 8" x 5' 6"Autre
- CuisinePrincipal13' 5" x 13' 5"Autre
- Salle à mangerPrincipal8' x 9' 11"Autre
- SalonPrincipal16' x 19' 6.9"Autre
- Salle à mangerPrincipal12' 5" x 11'Autre
- EntréePrincipal12' 11" x 4' 6"Autre
- Pièce bonusInférieur15' 6.9" x 17'Autre
- Penderie (Walk-in)Inférieur9' 6" x 8' 8"Autre
- Chambre à coucher principaleInférieur12' 3" x 16' 9.6"Autre
- Salle de bain attenanteInférieur14' 9.6" x 10'Autre
- Salle de bainsInférieur4' 11" x 8'Autre
- Chambre à coucherInférieur12' 5" x 13'Autre
- Penderie (Walk-in)Inférieur6' 6" x 4' 3"Autre
- Chambre à coucherInférieur11' 11" x 11' 6"Autre
- NidSous-sol9' 11" x 8' 9.6"Autre
- Salle de jeuxSous-sol31' 9" x 12' 2"Autre
- Chambre à coucherSous-sol13' 9.6" x 8' 11"Autre
- Penderie (Walk-in)Sous-sol3' 3.9" x 8' 6.9"Autre
- Salle de bainsSous-sol11' 11" x 8' 5"Autre
- ServiceSous-sol9' 6.9" x 16'Autre
Agents de cette inscription
Demandez plus d’infos
Demandez plus d’infos
Emplacement
120 Evergreen Circle SW, Calgary, Alberta, T2Y0C1 Canada
Autour de cette propriété
En savoir plus au sujet du quartier et des commodités autour de cette résidence.
Demander de l’information sur le quartier
En savoir plus au sujet du quartier et des commodités autour de cette résidence
Demander maintenantCalculatrice de versements hypothécaires
- $
- %$
- %
- Capital et intérêts 0
- Impôt foncier 0
- Frais de copropriété 0

