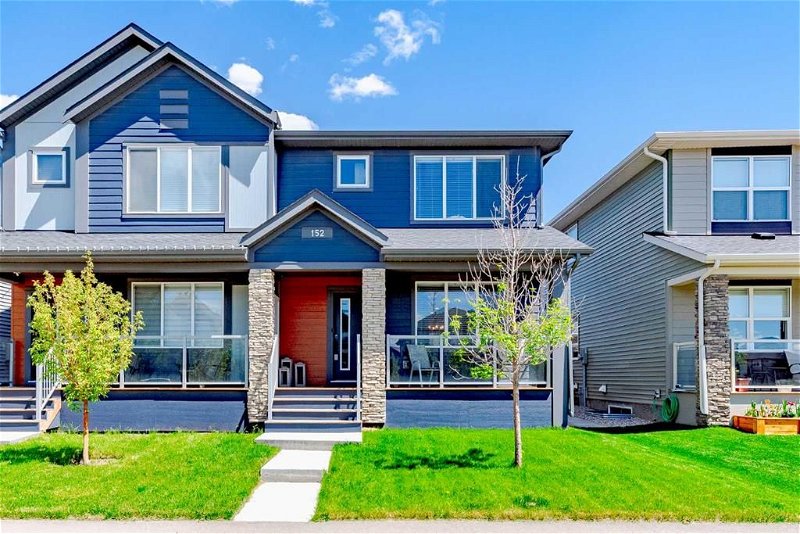Caractéristiques principales
- MLS® #: A2140188
- ID de propriété: SIRC1935014
- Type de propriété: Résidentiel, Autre
- Aire habitable: 1 605 pi.ca.
- Construit en: 2020
- Chambre(s) à coucher: 3
- Salle(s) de bain: 2+1
- Stationnement(s): 2
- Inscrit par:
- RE/MAX House of Real Estate
Description de la propriété
With an upscale design and set in the heart of one of Calgary’s newest communities, this Wolf Willow home is a dreamy modern sanctuary. Picture-perfect curb appeal includes a manicured lawn and a large covered porch, perfect for enjoying sunset skies to the west. Inside, the living room takes in the same views through big front windows. The open layout flows back through the dining room, where a statement chandelier and more large windows provide plenty of light for your dinner parties. Luxury vinyl plank floors are a beautiful selection that adds warmth and charm, and this home offers smart technology features as well. In the kitchen, a contrasting palette of black and white is sleek and elegant, enhanced by quality materials like quartz counters, subway tile backsplashes, and brass cabinet hardware. Stainless appliances finish the aesthetic, with a gas stove, French door refrigerator, and a built-in microwave as highlights. The pantry provides tons of room to organize meals for even the busiest household, and can function as a bit of a butler’s pantry thanks to the outlets inside! There is a mudroom and a powder room at the back door, making cleaning up from outside and keeping the house tidy a breeze! Upstairs, a bonus room is the perfect spot to wind down before bed. The primary bedroom is a gorgeous haven, offering a big walk-in closet and a stunning ensuite. Quartz counters and beautiful tile work provide a spa-like ambiance, and luxurious dual shower heads elevate your morning routine. There are two more large bedrooms and another full bathroom on this level, great for a family layout or guest and office space, and you’ll find laundry here as well. The unfinished basement is a blank canvas awaiting your ideas. Outside, the deck invites you to watch the sunrise with a cup of coffee, or grill in the evenings with friends. The green thumb will have fun with the endless options to landscape the backyard, and you could easily look at putting in a garage off the alley, or leave it as is so you can pull the RV in to prep for summer camping. This newer community is surrounded by nature, with an environmental reserve, Fish Creek Park, the Bow River, golf courses, and dog parks to each side. In just steps, you can access hours of walking, running or biking paths. Local amenities are also excellent, including Wolf Willow Dental, Wolf Willow GP & Pharmacy, Top Notch Barbershop, Waves Wine and Spirits, Uncle Al's Pizza & Pasta, Massage Heights, Studio 17 Dance, and 1st Choice Daycare & Preschool. Proximity to Stoney Trail gives you an easy drive to visit friends around the city, or to escape altogether into the mountains. See this one today!
Pièces
- TypeNiveauDimensionsPlancher
- SalonPrincipal12' 8" x 14' 9.6"Autre
- CuisinePrincipal11' 11" x 12' 8"Autre
- Salle à mangerPrincipal8' 9.9" x 12' 2"Autre
- Salle de bainsPrincipal5' 9.6" x 5' 3.9"Autre
- Chambre à coucher principale2ième étage10' 6" x 13' 5"Autre
- Salle de bain attenante2ième étage5' 5" x 7' 11"Autre
- Chambre à coucher2ième étage9' 3" x 10' 5"Autre
- Chambre à coucher2ième étage9' 2" x 10' 5"Autre
- Salle de bains2ième étage4' 9.9" x 7' 11"Autre
- Salle de lavage2ième étage3' 3" x 4' 2"Autre
- Pièce bonus2ième étage9' 9.9" x 12' 9.9"Autre
Agents de cette inscription
Demandez plus d’infos
Demandez plus d’infos
Emplacement
152 Wolf Willow Boulevard SE, Calgary, Alberta, T2X 1T6 Canada
Autour de cette propriété
En savoir plus au sujet du quartier et des commodités autour de cette résidence.
Demander de l’information sur le quartier
En savoir plus au sujet du quartier et des commodités autour de cette résidence
Demander maintenantCalculatrice de versements hypothécaires
- $
- %$
- %
- Capital et intérêts 0
- Impôt foncier 0
- Frais de copropriété 0

