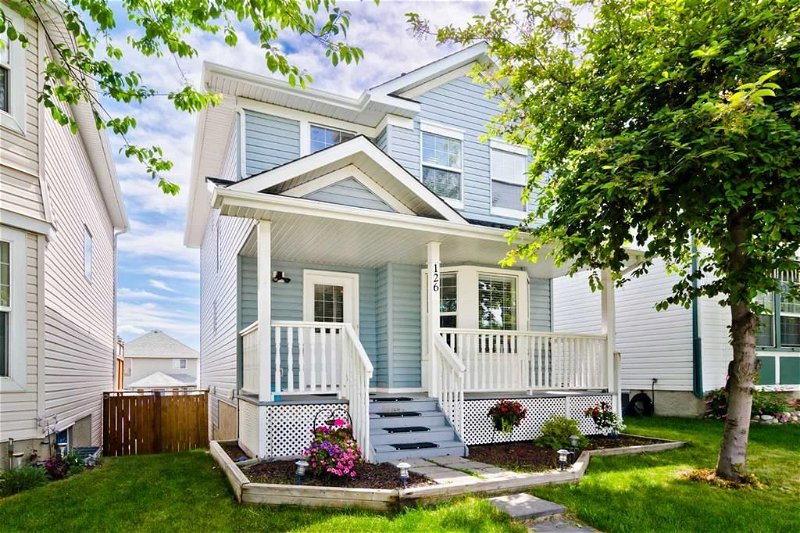Caractéristiques principales
- MLS® #: A2134251
- ID de propriété: SIRC1934966
- Type de propriété: Résidentiel, Maison
- Aire habitable: 1 357 pi.ca.
- Construit en: 1997
- Chambre(s) à coucher: 3+1
- Salle(s) de bain: 2+1
- Stationnement(s): 2
- Inscrit par:
- Homecare Realty Ltd.
Description de la propriété
LEGAL SECONDARY SUITE l WALKOUT BASEMENT l AIRBNB LICENSED l Passed Fire Safety Inspection by the City l 3+1 Bedrooms l 2.5 Bathrooms l Great Location!
Welcome to your perfect investment opportunity! This charming home offers the ideal blend of comfort, convenience, and versatility, boasting a legal basement suite that adds tremendous value and potential. AMAZING REVENUE PROPERTY! Beautiful 2-storey with a WALKOUT 1-bedroom LEGAL SECONDARY SUITE with its own SEPARATE ENTRANCE and parking. Total of 4 bedrooms (3+1), 2.5 bathrooms, and almost 2,000 sq.ft of living space on a quiet street. Excellent income generating property (previously rented for over $4K per month by short-term rental). Separate full kitchen and laundry allows you to either live up & rent down or rent both! Move-in ready. Bright living room with bay window. High-end laminate flooring on main & lower levels, newer paint and light fixtures throughout. A large kitchen boasts a kitchen island, QUARTZ countertops, plenty of cabinetry and ample counter space. Formal dining room and family room, half bathroom, and new laundry combo complete the main level. Upstairs features 3 spacious bedrooms and 1 full bath. The master is large enough for your king size bed and has a big walk-in closet. The LEGAL WALKOUT BASEMENT SUITE features one spacious bedroom, one full bathroom, full kitchen and laundry room. This is ideal as a mother-in-law suite, short-term or long-term rental. The Legal basement suite also has a designated parking stall at the rear via a back lane, allowing for easy access to the legal secondary suite while ensuring privacy for the rest of the home. Newer roof, excellent fronting with lots of parking on the other side of the street along the fences. Conveniently located close to Shaganappi Trail, Stoney Trail, SAIT, U of C & downtown; quick drive to the airport. Walking distance to two elementary schools, 5 min drive to all amenities. Call to book your private showings today!
Pièces
- TypeNiveauDimensionsPlancher
- Salle à mangerPrincipal7' 9.9" x 11' 6.9"Autre
- SalonPrincipal10' x 11' 6.9"Autre
- Salle de bainsPrincipal5' 2" x 4' 5"Autre
- CuisinePrincipal17' 5" x 8' 9"Autre
- Salle familialePrincipal13' 11" x 10' 3"Autre
- BalconPrincipal7' 9.9" x 19' 11"Autre
- EntréePrincipal4' 9" x 5' 9"Autre
- Salle de bains2ième étage11' 8" x 6' 3.9"Autre
- Penderie (Walk-in)2ième étage7' 5" x 4' 3.9"Autre
- Chambre à coucher principale2ième étage10' 9" x 14' 3"Autre
- Chambre à coucher2ième étage10' 6.9" x 8' 5"Autre
- Chambre à coucher2ième étage9' x 11' 9.9"Autre
- VestibuleSous-sol8' x 5' 3"Autre
- Salle familialeSous-sol10' 6" x 12' 9"Autre
- CuisineSous-sol8' 6.9" x 10' 6"Autre
- Salle de bainsSous-sol4' 11" x 7' 2"Autre
- Chambre à coucherSous-sol13' 5" x 10' 3"Autre
- Salle de lavageSous-sol4' 3.9" x 7' 3.9"Autre
Agents de cette inscription
Demandez plus d’infos
Demandez plus d’infos
Emplacement
126 Hidden Hills Way NW, Calgary, Alberta, T3A 5X9 Canada
Autour de cette propriété
En savoir plus au sujet du quartier et des commodités autour de cette résidence.
Demander de l’information sur le quartier
En savoir plus au sujet du quartier et des commodités autour de cette résidence
Demander maintenantCalculatrice de versements hypothécaires
- $
- %$
- %
- Capital et intérêts 0
- Impôt foncier 0
- Frais de copropriété 0

