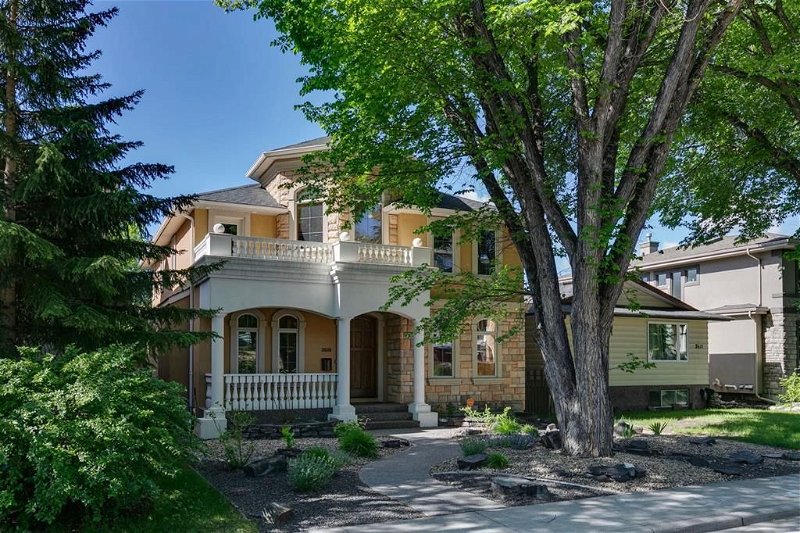Caractéristiques principales
- MLS® #: A2141525
- ID de propriété: SIRC1934924
- Type de propriété: Résidentiel, Maison
- Aire habitable: 2 935 pi.ca.
- Construit en: 2007
- Chambre(s) à coucher: 3+2
- Salle(s) de bain: 3+1
- Stationnement(s): 2
- Inscrit par:
- RE/MAX House of Real Estate
Description de la propriété
Welcome to this stunning executive family home situated under a canopy of trees in the coveted West Hillhurst. This home is sure to impress, boasting over 4,460 sq.ft. of developed living space with fine European finishes, a gracious 24ft vaulted foyer, and oak hardwood floors. The low maintenance front yard offers automatic underground sprinklers and lush perennials. A front porch is ideal to relax on and welcomes you as you make your way inside to a spacious foyer and large office that is separate from the main living areas for the utmost privacy. A spacious formal dining room showcases coffered ceilings, while an inviting living room is highlighted by custom built-ins and a gorgeous gas fireplace. Culinary enthusiasts will love the gourmet kitchen with solid maple custom cabinets, high-end appliances (Miele, Dacor and Sub-Zero), and walk-through pantry with access to the large mudroom. The
extensive centre island features granite counters and ensures ample room for entertaining as everyone gathers around. A dramatic curved staircase leads up to a full bathroom and three generous bedrooms, including the primary, all with walk-in closets. The tranquil primary retreat with downtown views from the sitting area features a 2-way fireplace that leads to the lavish 6pc ensuite complete with Grohe fixtures, in-floor heat, jetted soaker tub and glass-enclosed shower. A convenient upstairs laundry room includes storage, sink, and wraps around to a
gorgeous balcony that overlooks the front street. The fully developed lower presents heated floors, an extensive rec room with custom media built-in and wet-bar. Two generous bedrooms, one ideally functioning as a home gym, along with a full bath complete the level. Extend your outdoor living in the south-exposed backyard. Dinners on the outside deck extends your space for entertaining or you can relax and unwind after a long day on the lower patio or practice your short game on the custom-designed putting greens and chipping area. Located within steps to
the Karl Baker off-leash dog park, the lush Bow River Parkway system, Helicopter Park, and the Foothills Hospital and mere minutes to great restaurants, trendy Kensington, and the Downtown Core. This real estate gem is a masterpiece of quality workmanship and ready for you to call "home."
Pièces
- TypeNiveauDimensionsPlancher
- CuisinePrincipal10' 3.9" x 18' 9"Autre
- Salle à mangerPrincipal12' 9.6" x 14' 9.9"Autre
- Coin repasPrincipal6' 9.6" x 8' 2"Autre
- SalonPrincipal15' 2" x 18' 6.9"Autre
- Salle familialeSous-sol17' 9.6" x 20' 6"Autre
- Bureau à domicilePrincipal13' x 13' 11"Autre
- Salle de lavageInférieur5' 2" x 11' 2"Autre
- VestibulePrincipal9' x 11' 8"Autre
- Chambre à coucher principaleInférieur13' 11" x 18' 3"Autre
- Chambre à coucherInférieur11' 5" x 13'Autre
- Chambre à coucherInférieur11' 6" x 13'Autre
- Chambre à coucherSous-sol12' 9.6" x 14' 3.9"Autre
- Chambre à coucherSous-sol11' 9" x 13' 3.9"Autre
- Salle de bainsPrincipal0' x 0'Autre
- Salle de bainsSous-sol0' x 0'Autre
- Salle de bainsInférieur0' x 0'Autre
- Salle de bain attenanteInférieur0' x 0'Autre
Agents de cette inscription
Demandez plus d’infos
Demandez plus d’infos
Emplacement
2609 7 Avenue NW, Calgary, Alberta, T2N 1A4 Canada
Autour de cette propriété
En savoir plus au sujet du quartier et des commodités autour de cette résidence.
Demander de l’information sur le quartier
En savoir plus au sujet du quartier et des commodités autour de cette résidence
Demander maintenantCalculatrice de versements hypothécaires
- $
- %$
- %
- Capital et intérêts 0
- Impôt foncier 0
- Frais de copropriété 0

