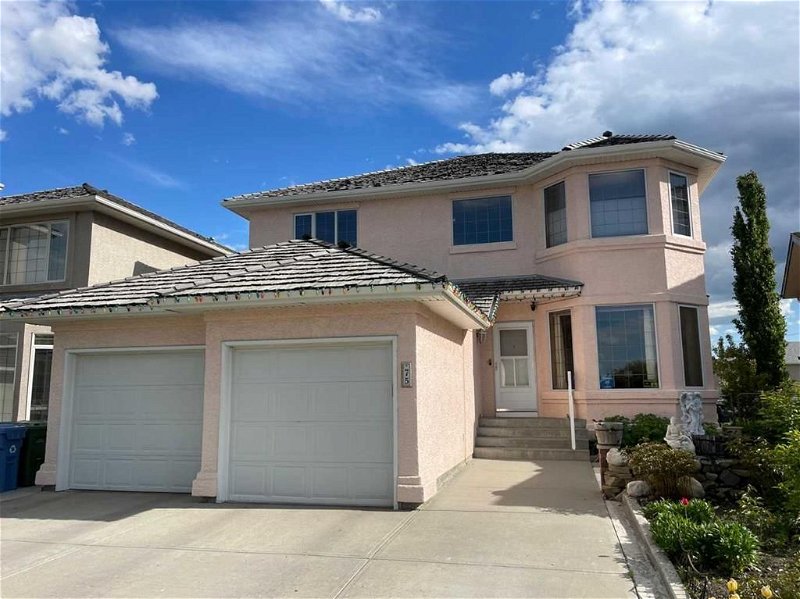Caractéristiques principales
- MLS® #: A2140179
- ID de propriété: SIRC1932863
- Type de propriété: Résidentiel, Maison unifamiliale détachée
- Aire habitable: 2 416,30 pi.ca.
- Construit en: 2003
- Chambre(s) à coucher: 4
- Salle(s) de bain: 2+1
- Stationnement(s): 4
- Inscrit par:
- First Place Realty
Description de la propriété
Welcome to your new home in the prestigious community of Hamptons! This stunning 4-bedroom, 2.5-bathroom residence is perfectly positioned to soak up an abundance of natural light from its coveted south-facing location. Outside, you'll find a driveway spacious enough for three vehicles and a backyard with a panoramic view, complemented by a beautiful garden with ample space for cultivating your own vegetables. Enjoy leisurely days on an expansive deck, complete with convenient storage beneath. Step inside to discover a meticulously designed interior that includes a two-car garage with plenty of storage. The main floor features a grand high-ceiling foyer with a curved staircase, a formal dining room ideal for hosting guests, home office den, and a sunlit living room anchored by a cozy fireplace. The gourmet kitchen is equipped with a gas cooktop, stainless steel hood fan, and opens seamlessly into the dining area.
Upstairs, retreat to the master bedroom complete with a walk-in closet and an ensuite bathroom featuring a jetted bathtub, perfect for unwinding after a long day.
Don't miss the opportunity to make this exceptional property yours—schedule your viewing today and experience the epitome of Hamptons living!
Pièces
- TypeNiveauDimensionsPlancher
- Salle de bainsPrincipal6' 8" x 5' 6"Autre
- VestibulePrincipal8' 2" x 4' 6.9"Autre
- BoudoirPrincipal12' 5" x 9' 3.9"Autre
- SalonPrincipal11' x 10' 9"Autre
- Coin repasPrincipal9' 8" x 9' 5"Autre
- Salle à mangerPrincipal12' 11" x 10'Autre
- Cuisine avec coin repasPrincipal17' 9" x 13' 5"Autre
- Salle familialePrincipal16' 6.9" x 14' 6"Autre
- Chambre à coucher2ième étage13' 3" x 10' 8"Autre
- Salle de bains2ième étage6' 9.6" x 8' 9.6"Autre
- Chambre à coucher2ième étage11' x 11' 9.9"Autre
- Chambre à coucher principale2ième étage13' x 15' 6"Autre
- Salle de bain attenante2ième étage8' x 11' 6.9"Autre
- Chambre à coucher2ième étage15' 6" x 9' 11"Autre
Agents de cette inscription
Demandez plus d’infos
Demandez plus d’infos
Emplacement
75 Hampstead Way NW, Calgary, Alberta, T3A 6E5 Canada
Autour de cette propriété
En savoir plus au sujet du quartier et des commodités autour de cette résidence.
Demander de l’information sur le quartier
En savoir plus au sujet du quartier et des commodités autour de cette résidence
Demander maintenantCalculatrice de versements hypothécaires
- $
- %$
- %
- Capital et intérêts 0
- Impôt foncier 0
- Frais de copropriété 0

