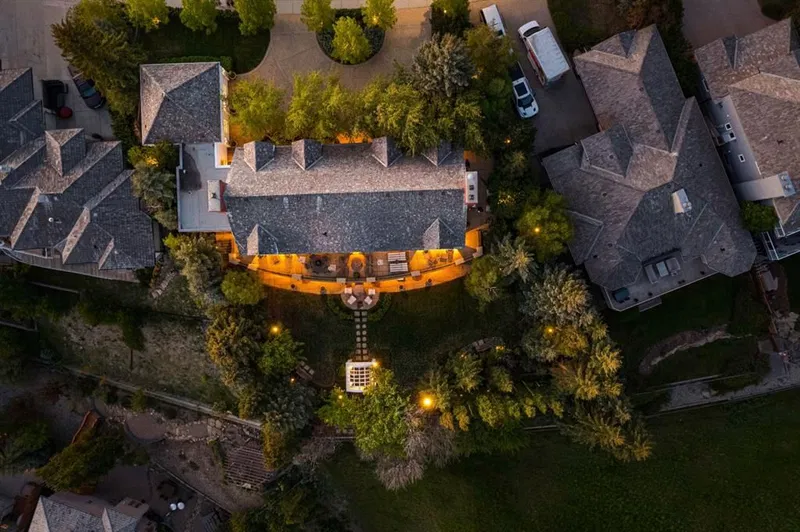Caractéristiques principales
- MLS® #: A2140784
- ID de propriété: SIRC1932732
- Type de propriété: Résidentiel, Maison unifamiliale détachée
- Aire habitable: 4 449,52 pi.ca.
- Construit en: 1991
- Chambre(s) à coucher: 4+1
- Salle(s) de bain: 3+1
- Stationnement(s): 6
- Inscrit par:
- Century 21 Masters
Description de la propriété
Don't miss this exceptional opportunity in Signal Hill. This unique home, with interiors designed by Paul Levoie and architecture by Jenkins Architecture, sits on a 125' x 155' lot on Battalion Park Ridge, offering unobstructed sunset views over the Rocky Mountains. As you arrive via the circular drive, you'll be surrounded by mature trees and lush landscaping. French doors welcome you into the foyer, with sightlines extending to the backyard.
This home is perfect for entertaining, featuring both formal living and dining rooms, as well as a casual family room and dining area for more relaxed gatherings. At the center is the stunning kitchen, boasting a large island, 3" granite counters, Gaggenau ovens, a 6-burner Wolf range, and a granite slab backsplash. The main level also includes a deck that spans the length of the home, providing ample space to entertain, relax, and dine.
The upper level houses four spacious bedrooms, each with a sunny dormer nook. The primary suite features a large walk-in closet, an ensuite bath, and its own wood-burning fireplace, perfect for cozy evenings.
The walk-out lower level offers a spacious rec room with a bar and a temperature-controlled wine room. This level also includes an office, an art studio, a bedroom with an ensuite, and a media room currently used as a fitness room. The lower level opens to an expansive patio in the private south-facing backyard with scenic views. A staircase from the gazebo leads to a secluded garden, providing ultimate peace and tranquility.
This home is rich in details, including coffered ceilings, floor-to-ceiling cabinetry, two additional wood-burning fireplaces with ornate mantels, elegant drapery, built-ins, window shutters, hidden downspouts in the columns, and mature trees outside every window for added privacy. To truly appreciate all this home has to offer, it must be experienced in person.
Pièces
- TypeNiveauDimensionsPlancher
- Salle de bainsPrincipal7' 9.9" x 4' 5"Autre
- Coin repasPrincipal15' 9.6" x 7' 6.9"Autre
- Salle à mangerPrincipal18' 6.9" x 18' 9.9"Autre
- Salle à mangerPrincipal13' 6.9" x 17'Autre
- Salle familialePrincipal21' 2" x 19' 8"Autre
- FoyerPrincipal9' 9.6" x 9' 3"Autre
- CuisinePrincipal14' 9.9" x 13' 11"Autre
- SalonPrincipal14' 6.9" x 23' 9.6"Autre
- Penderie (Walk-in)Principal6' 6" x 8' 2"Autre
- Salle de bains2ième étage15' 9.6" x 9' 3"Autre
- Salle de bain attenante2ième étage14' 8" x 14' 3"Autre
- Chambre à coucher2ième étage15' x 16' 8"Autre
- Chambre à coucher2ième étage14' 11" x 19' 2"Autre
- Chambre à coucher2ième étage14' 11" x 15' 9.6"Autre
- Chambre à coucher principale2ième étage15' x 33' 2"Autre
- Penderie (Walk-in)2ième étage14' 8" x 8'Autre
- Penderie (Walk-in)2ième étage17' 5" x 4' 6.9"Autre
- Salle de bainsSous-sol15' x 5' 8"Autre
- Chambre à coucherSous-sol14' 9.6" x 22' 9.6"Autre
- Salle de sportSous-sol18' 5" x 12' 9"Autre
- Salle de lavageSous-sol14' 9.9" x 5' 6.9"Autre
- Bureau à domicileSous-sol13' 2" x 16' 2"Autre
- Salle de jeuxSous-sol24' 6.9" x 26' 2"Autre
- RangementSous-sol11' 9.6" x 3' 9.9"Autre
- RangementSous-sol9' 3.9" x 8' 3"Autre
- Pièce de loisirsSous-sol14' 9.9" x 16' 9.6"Autre
- ServiceSous-sol33' 6" x 8'Autre
- Penderie (Walk-in)Sous-sol12' x 3' 9.9"Autre
Agents de cette inscription
Demandez plus d’infos
Demandez plus d’infos
Emplacement
3050 Signal Hill Drive SW, Calgary, Alberta, T3H 2X7 Canada
Autour de cette propriété
En savoir plus au sujet du quartier et des commodités autour de cette résidence.
Demander de l’information sur le quartier
En savoir plus au sujet du quartier et des commodités autour de cette résidence
Demander maintenantCalculatrice de versements hypothécaires
- $
- %$
- %
- Capital et intérêts 0
- Impôt foncier 0
- Frais de copropriété 0

