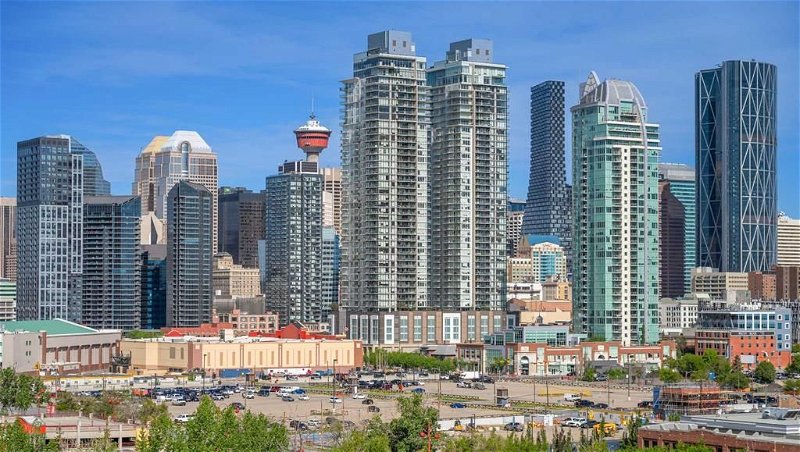Caractéristiques principales
- MLS® #: A2137508
- ID de propriété: SIRC1928266
- Type de propriété: Résidentiel, Condo
- Aire habitable: 736,85 pi.ca.
- Construit en: 2016
- Chambre(s) à coucher: 2
- Salle(s) de bain: 2
- Stationnement(s): 2
- Inscrit par:
- Real Broker
Description de la propriété
Welcome to The Guardian South, Calgary’s TALLEST residential tower. Once you step into this elegant 2 bed & 2 bath corner unit, you will notice the abundance of natural lighting and the HIGH 9.5’ CEILINGS which is a foot higher than other units in the building. Discover the essence of relaxation and entertainment as you step onto your MASSIVE wrap-around balcony with 782 square feet of private outdoor patio space. Just imagine the extraordinary unobstructed views of the vibrant fireworks during Stampede from your private space as you host gatherings or unwind after a long day against Calgary's backdrop.
The modern kitchen is a culinary masterpiece, with seamlessly integrated European appliances that redefine convenience and style. Indulge in the design of Armony Cucine cabinetry from Italy, boasting a sophisticated silent suppression closing system in both bathrooms and the kitchen. Your everyday rituals will transform into moments of sheer luxury with the induction cooktop, featuring a modern touchscreen control that guarantees seamless cooking experiences and effortless cleanups. Experience a lifestyle enriched by an array of amenities – from the welcoming concierge to the well-equipped gym, invigorating yoga studio, social lounge and a versatile workshop catering to your creative projects. Pixel Park is just steps away which includes a skateboard plaza, pickleball and basketball courts, an off-leash dog park and EV charging stations. This property also offers proximity to plenty of entertainment options, restaurants, bike paths, the iconic Stampede grounds and the new BMO centre. With Calgary’s upcoming new arena in the vicinity, the possibilities for enjoyment are endless. Check out the VIRTUAL TOUR and book an appointment to view your new home today!
Pièces
- TypeNiveauDimensionsPlancher
- Salle de bainsPrincipal4' 11" x 7' 11"Autre
- Salle de bain attenantePrincipal4' 11" x 7' 11"Autre
- Chambre à coucherPrincipal12' 11" x 9' 6"Autre
- Salle à mangerPrincipal10' 9.6" x 8' 6.9"Autre
- CuisinePrincipal17' 9.6" x 12' 3"Autre
- BalconPrincipal17' 8" x 39' 2"Autre
- Chambre à coucher principalePrincipal9' 9" x 12' 3.9"Autre
Agents de cette inscription
Demandez plus d’infos
Demandez plus d’infos
Emplacement
1188 3 Street SE #702, Calgary, Alberta, T2G 1H8 Canada
Autour de cette propriété
En savoir plus au sujet du quartier et des commodités autour de cette résidence.
Demander de l’information sur le quartier
En savoir plus au sujet du quartier et des commodités autour de cette résidence
Demander maintenantCalculatrice de versements hypothécaires
- $
- %$
- %
- Capital et intérêts 0
- Impôt foncier 0
- Frais de copropriété 0

